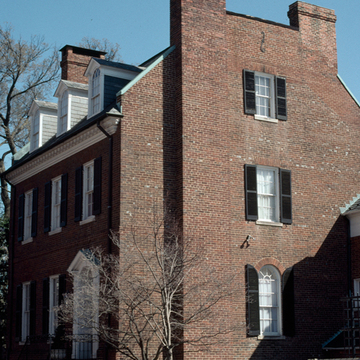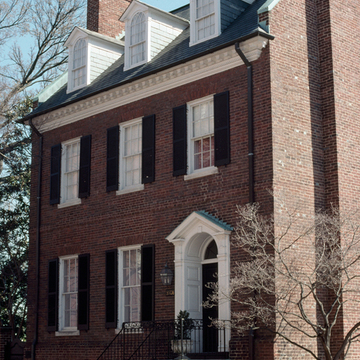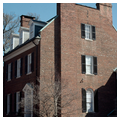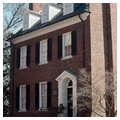Prospect House is typical of the houses that prosperous Georgetown merchants built for themselves in the late eighteenth century. It represents as well the building traditions of the era when lot sizes and the technical capabilities of building elements significantly affected design. Thus, residences such as Prospect House exhibit a planar quality with decorative details seemingly pasted on rather than integrated.
Despite design limitations, Prospect House exhibits an urban sophistication appropriate to a thriving port city. It is of Flemish bond brick on a raised rubble basement. The entrance is trimmed with reeded pilasters, a wooden pediment, and a semicircular leaded-glass fanlight. The verticality of the door, window openings, dormer windows, and end chimneys is balanced by the horizontal water table, brick belt course between the first and second stories, and the carved wooden cornice. The bay window and veranda on the east as well as the service wing are later additions. Stately Prospect House served as an official federal government guest quarters from 1949 to 1951.













