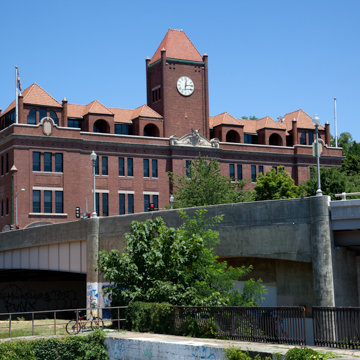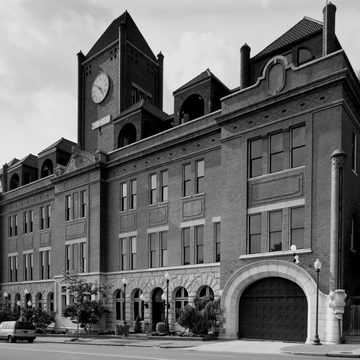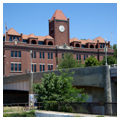At the western end of M Street, where the city's streetcar lines joined those that ran through the rolling hills of Northern Virginia, this commanding structure was built to store streetcars. Whereas the car barn on Capitol Hill is horizontal (see CN52, p. 269), this one is vertical. Architect Waddy B. Wood designed both car barns, which reveal not only his understanding of the transportation technology of the times but also his ability to use appropriate architectural forms expressive of function.
The most prominent feature is the 140-foot-high brick clock tower, once containing passenger elevators, that rises from a four-story brick and stone base. The main part of the building housed four systems of tracks, streetcar offices, and passenger waiting rooms. It reaches north to Prospect Street, where a small entrance pavilion four floors above M Street is announced with red brick end turrets projecting through and above the red tile roof. A major addition in 1910–1911, prompted by the need to accommodate larger streetcars, extended the original building along M Street.
Sheathed in stone blocks that suggest strength, the first floor is punctuated with large round-arch openings that admitted the streetcars. Stone medallions carved with “1895” and “CT Co.” adorn the building. The vigorous Richardsonian imagery is particularly expressive of the building's dynamic function.

















