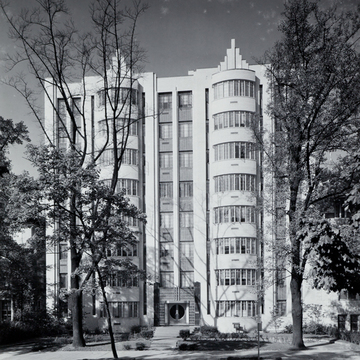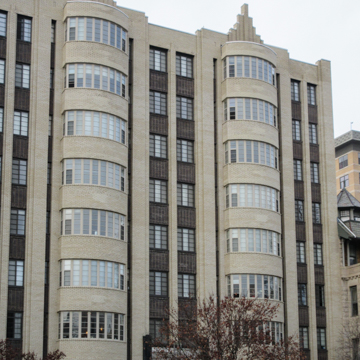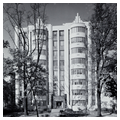This Art Deco apartment building designed for the Cafritz Company demonstrates how an established formula—skyscraper with projecting bays—could be modernized not just in its outward appearance but also through fundamental changes in concept. Curved strip windows divided vertically by a series of distinct window mullions articulate the two projecting bays of Hightowers. Each bay is subtly separated from the building block by narrow vertical strip windows and in turn is outlined by flat brick frames surmounted by stepped pinnacles, a modest rendition of the ziggurat motif that was popular during the 1930s. The
You are here
Hightowers
1937–1938, Alvin E. Aubinoe, Sr., and Harry L. Edwards. 1530 16th St. NW
If SAH Archipedia has been useful to you, please consider supporting it.
SAH Archipedia tells the story of the United States through its buildings, landscapes, and cities. This freely available resource empowers the public with authoritative knowledge that deepens their understanding and appreciation of the built environment. But the Society of Architectural Historians, which created SAH Archipedia with University of Virginia Press, needs your support to maintain the high-caliber research, writing, photography, cartography, editing, design, and programming that make SAH Archipedia a trusted online resource available to all who value the history of place, heritage tourism, and learning.



















