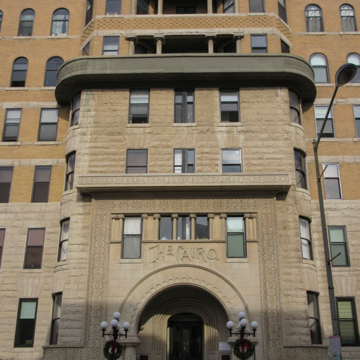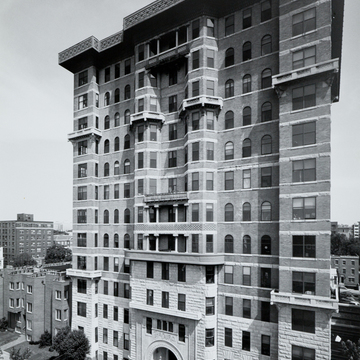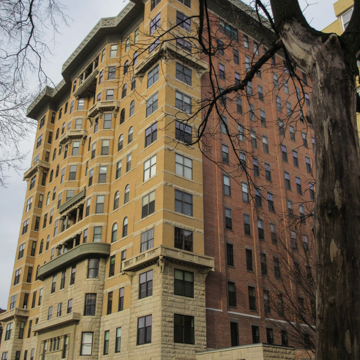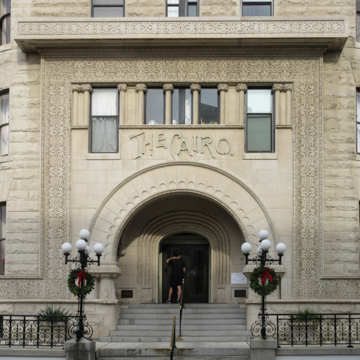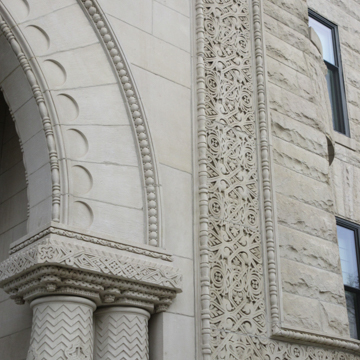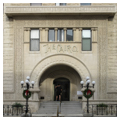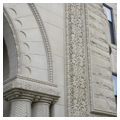Designed as a luxurious apartment house, The Cairo is now a condominium, renovated in 1976 by local architect Arthur Cotton Moore. Numerous additions, including an 1897 conservatory at the rear, were made over the years, and in the mid-1920s The Cairo was converted to a hotel and then reconverted to low-cost apartments. Twelve stories tall (146 feet), with a perilously projecting capped roof, the steel-frame skyscraper prompted zoning laws limiting building heights to 90 feet on residential streets and 110 feet on commercial streets.
Schneider was Washington's preeminent developer-architect. The many row houses he built, primarily in his own interpretation of the Richardsonian Romanesque style, were similar to the buildings adjacent to and across the street from The Cairo on the 1500 block of Q Street. For the lower floors of The Cairo, Schneider used rock-faced limestone, the same surface treatment that characterized many of his row houses. The Cairo's glory is its exuberant entrance, where a wide, low, and deep arch is set within an intricately carved rectangular band of Moorish ancestry. The whole recalls Louis Sullivan's great entrance to the Transportation Building at the World's Columbian Exposition in 1893. (The Cairo was designed and built between February and December 1894.) Additional and intermittent carved stone ornamentation, particularly the spread-winged gargoyles that support each corner of the projecting balconies, felicitously enriches the plain brown brick walls. The Cairo's height, its form with continuous vertical bays, its entrance, and the interwoven character of its ornament are all more suggestive of Chicago school developments than of the Richardsonian tradition with which its style is usually connected.





