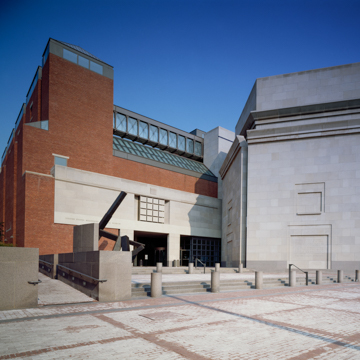In 1980 Congress approved the 1.9-acre site just south of the Mall for the United States' Holocaust museum; $147 million in private monies were to be raised for the museum's construction and endowment. Six years later the German-born architect James Ingo Freed, a partner of I. M. Pei who trained under Mies van der Rohe at the Illinois Institute of Technology, was chosen to design the building. He worked in association with the Washington firm Notter, Feingold and Alexander, whose initial design in 1985 was not approved by the Commission of Fine Arts. The cornerstone was laid on 5 October 1988, after Freed's altered design was given final approval by the commission in March 1988. The building's dual function as museum and memorial is ostensibly divided between its two structures, the five-story limestone and brick rectangle that faces 14th Street and the blind windowed hexagon, the Hall of Remembrance, that overlooks the Tidal Basin. In reality, because of its nature as a place to record, remember, and learn from the German Nazi party's systematic murder of 6 million European Jews between 1933 and 1945, both parts will function interchangeably in expanded definitions of museum and memorial. The formality, regularity, monumentality, and materials of the exterior are a response to the site and design parameters regulated by the Commission of Fine Arts. The main entry on 14th Street is monumental, through a wedge faced by a freestanding curved screen articulated with abstract classical forms and details. Freed used both limestone and brick on the museum's western side, both as a contextual response to James G. Hill's adjacent Bureau of Engraving (1880) and as a reminder of the materials found in concentration camps that he visited in Germany and Austria. In the interior central space, the rectangular, multi-story, skylit Hall of Witness, the exterior's harmony and repose begin to disintegrate. Jarring asymmetries, cracks in walls, an apparent fissure in the floor are all meant to invoke a sense of disquiet and unease as a prelude to the horrors displayed and
You are here
United States Holocaust Memorial Museum
1986–1993, James Ingo Freed. between 14th St. and Raoul Wallenberg Pl. SW
If SAH Archipedia has been useful to you, please consider supporting it.
SAH Archipedia tells the story of the United States through its buildings, landscapes, and cities. This freely available resource empowers the public with authoritative knowledge that deepens their understanding and appreciation of the built environment. But the Society of Architectural Historians, which created SAH Archipedia with University of Virginia Press, needs your support to maintain the high-caliber research, writing, photography, cartography, editing, design, and programming that make SAH Archipedia a trusted online resource available to all who value the history of place, heritage tourism, and learning.














