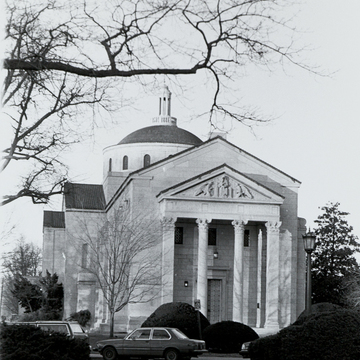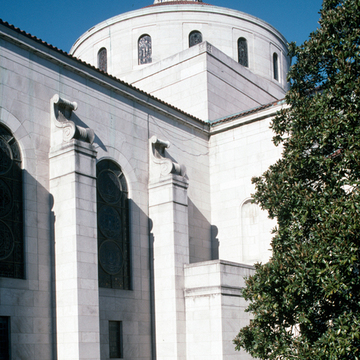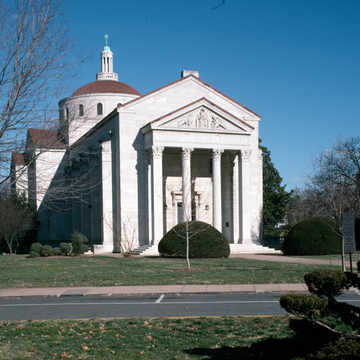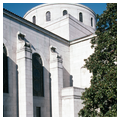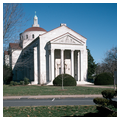Notre Dame Chapel's irregular placement in relation to the college's first structure, the Main Building (1899–1909, Edwin F. Durang and Son of Philadelphia), was due to the church's ritualistic alignment, with the entrance facing west and the altar located at the east end. The college's site, including hills and ravines, was not landscaped until the Olmsted Brothers of Brookline, Massachusetts, undertook the work in 1929.
The chapel's Neo-Byzantine style is primarily expressed in its low saucer dome set
The chapel's decoration refers throughout to the Virgin Mary, beginning with Mary and Child enthroned attended by angels in the pedimental sculpture on the west portico and continuing with scenes of her life in the nave's stained glass executed by Connick of Boston. The fine quality mosaics above the altar depicting the Coronation of the Virgin, designed by Bancel La Farge and executed at the Ravenna mosaic factory in Munich, are the glory of the interior.




















