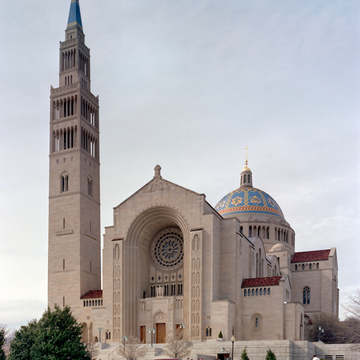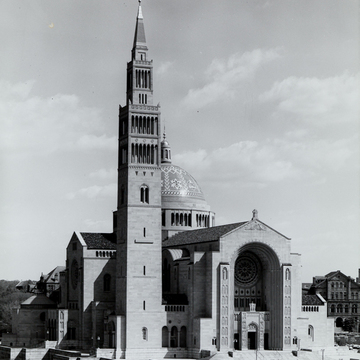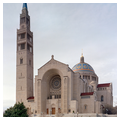In order to ensure that the National Shrine of the Immaculate Conception on the Catholic University campus would be a recognizable and important architectural element on Washington's skyline, the Boston architect Charles D. Maginnis of the firm Maginnis and Walsh included both a lofty dome (237 feet) and tall carillon (329 feet) in his design. The National Shrine is America's largest Roman Catholic church, and although shorter at 459 feet than many other churches, its 77,500 square feet of space place it eleventh largest in the world. Its massiveness, as well as the combination of Byzantine and Romanesque styles of architecture, were conscious attempts to vie with, but distinguish it from, the Neo-Gothic Episcopal National Cathedral (see NW40, p. 381), begun in 1909 on a similar elevated site along Washington's perimeter skyline.
Although French Gothic had been the choice of style when the National Shrine was first contemplated in 1914, an important factor in the selection of the predominantly Neo-Byzantine style was the possibility of erecting the entire exterior shell concurrently from the foundations upward, with the interior decoration finished after the church was in use. The Gothic system of construction demanded that exteriors and interiors be built bay by bay, typically beginning at the altar end.
The National Shrine is entirely masonry construction—Indiana limestone, brick, and tile vaults—with no structural steel used. The lower church was completed by 1927; the super-structure was carried out in five years from 1954 to 1959 under the direction of Eugene F. Kennedy, Jr., of Maginnis and Walsh.
Although the church is large, the coherence of the Latin cross design manifests itself
Only one of five interior domes is expressed on the exterior. It is decorated in colorful blue, gold, and red tiles and rises above the transept crossing. Its symbols are all Marian—as are its colors—with the tile prefiguring the church's interior mosaic decoration. The intertwined A and M stand for Ave Maria; the fleur-de-lis, cedar of Lebanon, tower of ivory, and star of the sea are all traditional emblems of Mary. The carillon is almost Gothic in feeling as its upper stages are physically and visually lightened by open columnar screens, behind which a smaller tower terminated by a blue-tiled and gilded spire emerges.
The triple entrance portal is set within a vast recessed arch 96 feet high and 22 feet deep. Both are framed by hierarchically arranged sculptured figures. Those surrounding the entrance relate to the historical role of women in the Catholic church, particularly to the Virgin Mary, to whom the church is dedicated. The freestanding Mary accompanied by two angels above the central portal was sculpted by Ivan Mestrovic. John Angel was the sculptor of the Annunciation tympanum over the central door. The figures in the eight panels that divide the three doors are women of the Hebrew scriptures on the west and New Testament on the east; Lee Lawrie was the sculptor. Double figures, identified by name beneath each panel on the buttresses that flank the great arch, are twenty-four pairs of patriarchs, prophets, and apostles, with Saint Peter above those on the west and Saint Paul those on the east; all were carved by Joseph Fleri. The sculptural and mosaic program of the east wall and transept porch relates the history of American Catholicism; that of the west, charity. John Angel sculpted both cycles. Although various artists were involved, stylistic consistency of the abstract, stocky, and hieratic figural sculpture contributes significantly to the sense of a unified work of art where architects and sculptors shared a common aesthetic. All exterior sculpture was complete by 1959, when the basilica was dedicated.
The relative austerity and sculptural qualities of the church's exterior are carried over to the interior, where the fulsome, curvilinear spaces are defined by smooth, solid walls and tentlike vaulted surfaces of tile. The National Shrine offers a decidedly different architectural experience than the National Cathedral, where space and light are broken into a multitude of parts. Maginnis's crypt (completed 1931) is an exceptionally broad and low tripleapsed room with massive vaults covered in gray Guastavino tiles set in a herringbone pattern, each spatial change marked by bands of iridescent glazed ceramic tiles in muted colors. Short variegated marble columns with square Neo-Byzantine capitals in finely and intricately carved white marble provide more architectonic spatial definitions.
Kennedy's model for the main interior was Saint Mark's in Venice, the major Byzantine-inspired church in Italy. The ring of small arched windows at the base of the central crossing dome, through which seeming pinpricks of intense light are admitted, is particularly associated with Byzantine domes, including Saint Mark's. Large spatial divisions clearly marked by plain piers support central domes and lateral barrel vaults. Open balconies above aisles, with arcades composed of square limestone piers and variegated marble Corinthian columns, reinforce the spatial clarity of the nave, crossing, and chancel. Domed chapels constitute the third horizontal spatial layer.
The interiors are at once immediately comprehensible yet richly complex. Architectural masses rather than sculpture predominate, and stained-glass windows are significant only in the chancel and sanctuary. The even illumination of the interiors is not due to abundant natural light. Rather, large expanses of highly polished limestone wall, glistening marble columns and inlaid floors, and mosaic surfaces reflect natural and artificial light to provide a soft, clear luminosity to every part of the upper church.
Mosaics provide the basilica's main decoration in keeping with its Neo-Byzantine




