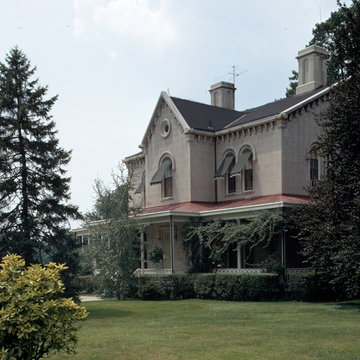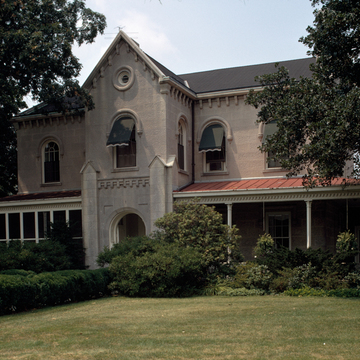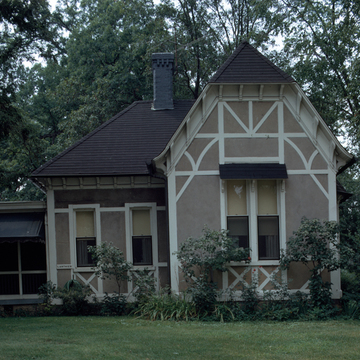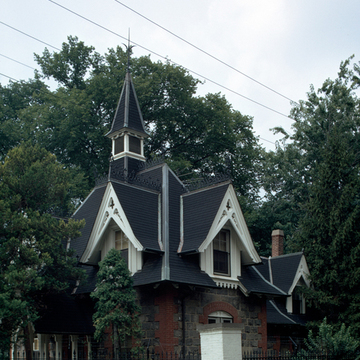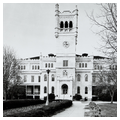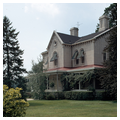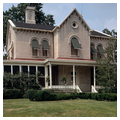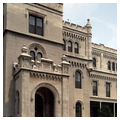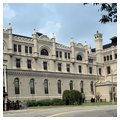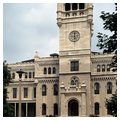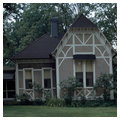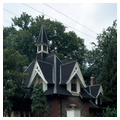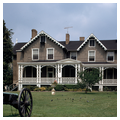You are here
United States Soldiers' and Airmen's Home
Although naval asylums had existed since the early nineteenth century, the first soldiers' homes were not established until mid-century, when Gen. Winfield Scott earmarked tribute money from the Mexican-American War for them. All twenty-year veterans of the army and disabled soldiers who contributed to the asylums from their pay were eligible for admittance to the homes' residential, recreational, and medical facilities.
One of three such homes established by Congress in 1851, Washington's Old Soldiers' Home is the only one still in operation. Because the 256-acre site was one of the highest and coolest points in the District, it became the unofficial summer White House for Presidents Buchanan, Lincoln, Hayes, and Arthur. The oldest structure on the site is the two-story Gothic Revival cottage, now called Anderson Cottage (architect unknown). Dating from 1843, the brick house with two bargeboarded gables gracing its facade was stuccoed in 1897. Lt. Barton S. Alexander was named architect of the Washington asylum upon its founding and was responsible for its other three extant pre–Civil War structures, the main building, now Sherman South, and the governor's and secretary-treasurer's residences, Quarters No. 1 and 2, respectively. All three stone buildings were constructed between 1854 and 1857. In its round arches and massing, the original Sherman Hall (the lower two stories) was a simplified version of the recently completed Smithsonian Institution building, with a square central clock tower projecting in front of
The cross-axial massing, wraparound porches, and medieval architectural vocabulary of Alexander's two Gothic Revival cottage residences were common to suburban houses influenced by the picturesque styles promoted by Andrew Jackson Downing at mid-century. Their most unusual aspect was their material, New York marble, which dictated simpler, more planar details than wooden or cast-iron bracketed cornices and eyebrow window moldings on brick and wood buildings.
Writing Credits
If SAH Archipedia has been useful to you, please consider supporting it.
SAH Archipedia tells the story of the United States through its buildings, landscapes, and cities. This freely available resource empowers the public with authoritative knowledge that deepens their understanding and appreciation of the built environment. But the Society of Architectural Historians, which created SAH Archipedia with University of Virginia Press, needs your support to maintain the high-caliber research, writing, photography, cartography, editing, design, and programming that make SAH Archipedia a trusted online resource available to all who value the history of place, heritage tourism, and learning.















