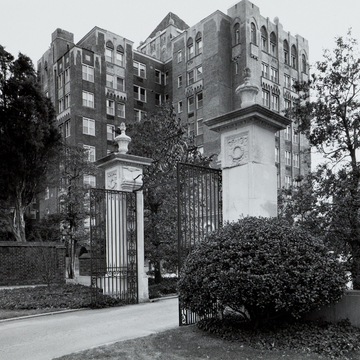In 1929 Washington developer Gustave Ring envisioned The Westchester as the largest apartment complex south of New York City. His ambitious plan—eight apartment buildings with more than 1,000 units spread over 28 acres at the southwest corner of Cathedral Avenue and 39th Street—was halted by the Great Depression. The scope of the intentions of developer and architect is obvious, even in The Westchester's incomplete state. Four buildings containing 556 units cover less that 10 percent of the beautifully landscaped site. Two freestanding irregular I-shaped units flank the entrance drive, a divided road that curves around the main landscape feature, a sunken formally designed elliptical garden. Two large connected buildings irregularly arranged around staggered spines were to have been replicated across the main drive. Although only eight stories tall, the blockiness of each brick-covered unit, unrelieved by either bay windows or balconies, gives them a looming appearance. The placement and scale of The Westchester's limestone ornamental details do little to relieve the powerful effect of its massive blocks. Its stylistic heritage—Neo-Georgian, Neo-Tudor, and Neo-Moorish—is composed of the same ingredients as contemporaneous Hollywood movies, opulence with tasteless style.
You are here
The Westchester
If SAH Archipedia has been useful to you, please consider supporting it.
SAH Archipedia tells the story of the United States through its buildings, landscapes, and cities. This freely available resource empowers the public with authoritative knowledge that deepens their understanding and appreciation of the built environment. But the Society of Architectural Historians, which created SAH Archipedia with University of Virginia Press, needs your support to maintain the high-caliber research, writing, photography, cartography, editing, design, and programming that make SAH Archipedia a trusted online resource available to all who value the history of place, heritage tourism, and learning.





