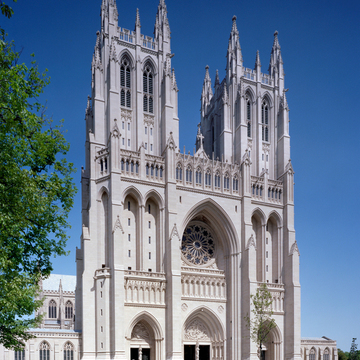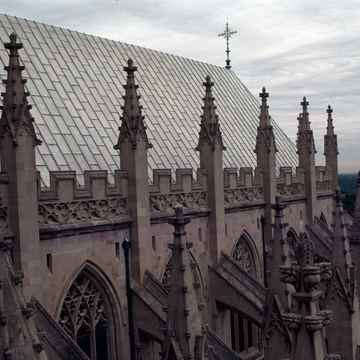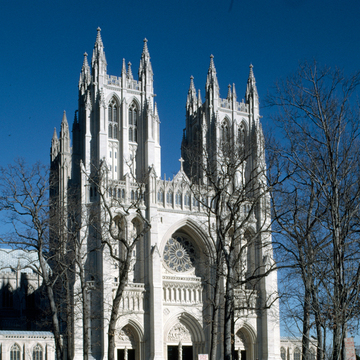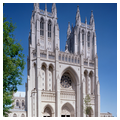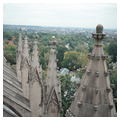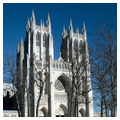You are here
Cathedral of Saint Peter and Saint Paul
Conceived as a national cathedral free and open to all denominations, the Cathedral of Saint Peter and Saint Paul was inspired by Pierre Charles L'Enfant's plan for such a structure to have been located in the heart of the city on the block bounded by F and G and 7th and 9th streets NW. He envisaged a church “for national purposes, such as public prayer, thanksgivings, funeral Orations, &c. and assigned to the special use of no particular Sect or denomination, but equally open to all.” Although Congress granted the Protestant Episcopal Cathedral Foundation a charter on 6 January 1893 for a national cathedral for the “promotion of religion and education,” Washington National Cathedral is in no way affiliated with the federal government nor does it have a congregation. Rather, its twofold mission is to provide ecumenical worship services and education via its four schools—Beauvoir Grammar School, the College of Preachers, the National Cathedral School for Girls, and Saint Albans School for Boys.
In 1895 the New York architect Ernest Flagg was commissioned to submit designs in Gothic and Renaissance styles. Flagg convinced the cathedral committee that a classical building was superior in terms of modern construction technology. His white marble cruciform church with a 208-foot-high central dome and a capacity of 3,500 people was selected in 1896. The controversial design
By 1907 sufficient funds had been collected to commence the cathedral. Henry Y. Satterlee had been consecrated as the first bishop in 1896 and spent his entire twelve-year term promoting and raising money for the complex. Between 1898 and 1903 he purchased the site he preferred, 57 acres on Mount Alban above Georgetown with commanding views of the city. In 1906 the cathedral established an advisory commission consisting of architects Daniel Burnham, Charles F. McKim, Charles H. Moore (professor of architecture at Harvard), Bernard Green (superintending architect of the Library of Congress), and Casper P. Clarke (director of the Metropolitan Museum of Art). They recommended the highest site within the compound for the cathedral and that an architect be appointed in preference to holding a competition. The commission was divided over whether the design should be classical or medieval in inspiration. Bishop Satterlee led the movement for “a genuine Gothic Cathedral on this side of the Atlantic,” because, he said, “American Churchmen are so weary of designs which glorify the originality of the architect, that they are longing more and more for a pure Gothic Church which is built simply for the Glory of God.” After consulting church authorities in England to seek the best Neo-Gothic architect, Satterlee invited George Frederick Bodley to visit Washington. He was concerned that an American architect work on the project, so he selected Henry Vaughan as associate architect, an Englishman who had been Bodley's chief draftsman before his immigration to America in 1881.
Bodley and Vaughan's design, finished in the spring of 1907, was for a Latin-cross church with an octagonal baptistery attached to the south nave and a vestry located between the north transept and polygonal choir. The central tower was to rise 220 feet; two lower towers presented an almost solid mass of masonry at the west end. The design was based on typical fourteenth-century English models in its plan and elevation, in that it was not seen as a skeletal framework for stained glass, as in French Gothic cathedrals, but as a more solid structure, where the linear patterns of stone colonnettes, moldings of pointed arches, and vaulting ribs predominate. Bodley and Vaughan proposed a soft rosy-red stone; the material eventually selected was a buff Indiana limestone.
Bodley died within a month of the cornerstone ceremony on 29 September 1907, leaving Vaughan in charge until his death a decade later. During those ten years Vaughan was responsible for carrying out the Bethlehem Chapel of the Nativity (1908–1910) (underneath the sanctuary and choir), the bishop's residence (1913–1914), the Chapel of the Annunciation (1913–1914), and the sanctuary and choir (1915–1918). Vaughan's successor was the Boston-based firm Frohman, Robb and Little, appointed in 1921. Philip Hubert Frohman, chief architect of the cathedral for fifty years, was descended from four generations of French engineers and architects. He began altering Bodley and Vaughan's design as early as 1919, raising the crossing tower to 330 feet, extending the buttresses, altering the nave, and revising the west front. Donald Robb and Henry Little had both apprenticed with Cram and Ferguson, the best Neo-Gothic architectural firm in the country. When Frohman retired in 1971, both transept arms, the crossing tower, and eight of the nine nave bays were complete; the west front was under construction. Washington architects Anthony J. Segreti and Robert C. Smith were retained as superintending architects to finish Frohman's design. Construction was completed in 1990, but ornamental work, principally carved-stone details and additional stained-glass windows, is ongoing.
In plan the Washington Cathedral most closely resembles England's Wells Cathedral, with its polygonal east end, wide transepts, and choir about half the length of the nave and narthex. However, it truly represents a mingling of interrelated national styles, a traditional American solution when reviving European architectural styles. Its overall exterior form (514.5 feet in length), with its pinnacled Gloria in Excelsis crossing tower, is reminiscent of the tower at Canterbury Cathedral; the 219-foot nave, supported by buttress walls and flying buttresses, fuses principles borrowed from both French and English Gothic cathedrals; and the twin-towered west
Frohman's genius was to synthesize these diverse Gothic influences and integrate them in such a way that the prevailing historical authority at National Cathedral appears to be the Curvilinear phase of the Decorated style, the second phase of the middle period of English Gothic architecture. Its characteristics are manifested here by richly carved decoration, particularly in pinnacles and bosses, elaborate window tracery that fills the pointed arches, and multiple ribs that outline the structure of vaults.
The change of reins from Vaughan to Frohman can be discerned easily on the exterior by comparing the buttressing system of the choir with that of the nave. Two levels of flying buttresses span the distance between freestanding buttress piers to support the upper walls of the octagonal east end, even though solid walls beneath tripartite traceried windows render them superfluous. Bodley and Vaughan's planned ambulatory would have connected these buttresses to low walls, but it was eliminated in order to insert windows into the Bethlehem Chapel in the crypt. Their single-aisle, six-bay choir has buttresses that rise interrupted only by unoccupied, canopied niches to the triforium level before the springing of the flying buttresses. Additional surface decoration in the form of quatrefoil and arcaded balustrades, sculpted figures, gargoyles, and a textual frieze enrich its surfaces. Although greater in number, the individual sculpted pieces outside the choir are simpler in form and detail than those in the nave.
As Frohman's nave has double aisles (a French feature), its much wider buttresses are partially subsumed into the outer aisles at ground level and then rise in steps to support the inner aisle walls before their flying buttresses are thrown against the clere-story walls. In both choir and nave a second, lower level of flying buttresses, hidden beneath the inner aisle roofs, supports the walls at the triforium level. The massive nave buttresses are more three-dimensionally, or architecturally, sculptural than those of the choir, with three setbacks before their paneled and crocketed pinnacles rise above the springing line.
These variations between the pyramidal composition of the nave and the more vertical choir are separated by two exceptionally wide transept arms. The entry level of each differs in response to site and orientation, but their upper walls are similar, composed of a level of three triple-lancet windows intervening between the portals and the large rose windows that are in turn surmounted by an exuberantly decorated range of double-lancet windows from which plain gables emerge.
Frohman's north transept was constructed first (1922–1930); its complex two-level, biaxial Women's Porch absorbs the slope of the hill and abuts a cloister of the cathedral close. The crossing and south transept were under construction into the 1960s. The wide south transept door is the most sculpturally ornate part of the cathedral exterior. Eight-foot-tall figures of the archangels Gabriel and Michael occupy elaborate canopied open side niches atop the buttresses that flank the rose window. The iconography of the deeply recessed south portal tympanum focuses on the Last Supper above a frieze entitled On the Road to Emmaus. The trumeau figure is Saint Alban of England and the eight jamb figures represent Those Who Came to Christ. Forty-four canopied angels decorate the voussoirs of the four receding arches that enframe the tympanum.
These reliefs and figures, executed between 1959 and 1971, demonstrate the inherent conflict, as does much of the cathedral's sculpture, of creating meaningful and expressive modern works within the context of another historical period. For Frohman, the architectural response to this conundrum was to synthesize the best Gothic solutions—whether English or French—to create a “perfect” Neo-Gothic cathedral untainted by stylistic principles of modern architecture, although some concessions were made to modern structural principles. Steel trusses span the transept and nave roofs, and reinforced-concrete beams support the transept balconies and were used in floors above the nave and in the west towers. The walls, however, are traditional masonry construction, with some vertical steel reinforcing rods imbedded in them. The number of sculptors who have contributed to the cathedral's fabric, however, has resulted in a wide variety of attitudes ranging from representational to abstract. All the architects have been actively involved in the design of the sculpture, whether architectural, symbolic, or figural.
The 301-foot crossing tower, dedicated in 1964, has two levels of triple-lancet windows
Frohman revised the National Cathedral's west facade four times, finally organizing it in a manner similar to the facade of Notre Dame in Paris but rendered in an English Gothic vocabulary. The entrance story is separated from the rose window at the clere-story level by an arcaded gallery; a second arcade serves as the Pilgrim Observation Gallery just above roof level. The two towers rise 235 feet with double-lancet windows on each face and a decorative vocabulary similar to, but not exactly copying, that of the crossing tower.
The architectural details of the three entrance portals is Early English in inspiration, with plain receding archivolts supported by simple colonnettes, with the exception of the central door, where canopied niches await jamb figures. The cathedral's sculptural masterpieces are the tympanums of the central portals designed by Frederick E. Hart and dedicated in 1983 and 1984. The iconographical theme of the west facade, Creation of the Universe, centers on these exciting works and Rowan LeCompte's west rose window. Hart's trumeau figure of Adam that bisects the central door is depicted in the process of becoming, appropriate for the first human being. In the tympanum above, a great swirl of human forms emerges from earth, water, and (presumably) air. Their exposed anatomical parts are wholly formed, but they all remain submerged to some degree in the earthly elements. The north Saint Peter tower is presided over by Hart's trumeau figure; the fiery orb in the tympanum above represents the Creation of Day. The south tower is dedicated to Saint Paul; the sphere in its tympanum illustrates the Creation of Night. The pierced bronze gates, which read equally from the inside or from without, were designed by Ulrich Henn. The shift to a more abstract sculptural vocabulary in recent years has produced finer quality sculpture.
Development of a coherent program of iconography has always been in the hands of the cathedral's clergy. Dean George C. F. Bratenahl, working with Vaughan, planned a symbolic scheme organized around the central theme of the Christian creed. Bosses at the intersection of the ribs in the nave, crossing, choir, and aisle vaults relate to the Nicene and Apostles' creeds. Those over the west balcony depict the Ten Commandments, a break in this iconography necessitated by Frohman's early 1960s design of rib vaults for this narrow bay. In 1961 Dean Francis B. Sayre, Jr., expanded the iconographical program to encompass a wide range of historical figures of many callings who contributed to Christianity. National and Christian symbols are now intermingled in the recent sculpture and stained-glass windows, including four new racial-justice themed stained glass windows that replaced those honoring Confederate Gens. Robert E. Lee and Thomas “Stonewall” Jackson in September 2023.
Upon entry at the west end, the initial experience of the nave is of a lofty space where the three horizontal divisions of arcade, triforium, and clere-story are subjugated to a vertical linear cage unbroken until the ribs meet at the bosses that define the ridgeline. As early as 1921 Frohman was planning to incorporate refinements in his design that would correct for numerous visual illusions that occur within such a large structure, including the perception of the nave's horizontal lines meeting at infinity. Most are so subtle as to be invisible, as they were intended to be. However, his offsetting of the central west door by more than 6 feet to the north of the center line of the apse, which is a tenth of a mile away, in order to give a wider vista of the nave and a view into the sanctuary, is perceptible from the narthex.
As the height builds from the outer aisles to the nave, so does the complexity of the vaulting. Two bays of ribbed groin vaults above the outer aisles correspond to single bays with complex tierceron vaults above the inner aisles and nave. The nave can be perceived as a totality from any point along its central axis, either as an entirely integrated structural system that exists in order to open walls on three levels to admit colored light filtered through stained-glass windows or as a transcendent space dominated by architectural form and structure.
Typical of the Decorated style, the nave and aisle capitals are composed of a series of plain molded rings that perfectly complement the simplicity of the uncarved column shafts. Sculpted bosses (some yet to be carved) not only serve structurally as the keystones of the pointed arches but also resolve aesthetically the vertical linear system of colonnettes and ribs, flowerlike terminations atop long,
The only aisle bay to break the rhythm of simple molded capitals and columnar piers is the Woodrow Wilson Bay, the sixth bay on the south side. Its carved screen of trefoil and cinquefoil tracery and its foliated capitals introduce a sculptural elaborateness generally reserved for the cathedral's altars.
Artificial light, introduced via lanterns hung from the triforium level and spotlights in the vaults, supplements natural light to the degree that all internal spaces are clearly visible while maintaining the necessary contrast of light and shadow for architectural forms to retain their distinct articulation. National Cathedral's stained-glass windows are an integral part of the building, and, like its sculpture, range from traditional to abstract patterns. The pale palette and subtle painted surfaces of the first windows installed in the crypt in 1912 led to the decision that all windows in the upper church would be large and in vivid primary colors in the French Gothic tradition.
The scale, form, and elaborateness of the architectural framework for all 214 windows are graded by their location at ground level in the outer aisles, above the inner aisles, or in the clere-story. The nave outer aisle windows are generally composed of three separate lancets, some with simple pointed arches and some with foiled tops. Triple-lancet windows, with complex stone tracery following typical English Decorated patterns terminated by sexfoils at the apex of the arches, light the inner aisles. There is no comprehensive symbolic scheme governing the two lower ranges of windows; rather, they are the work of many artists depicting a variety of Christian and national themes.
When the cycle is complete, all the nave clere-story windows will have been designed by Rowan LeCompte, who received his first commission for a National Cathedral window in 1941. The nave clere-story windows depict Old Testament themes up to the easternmost pair, which relate the calling of Saint Peter and the conversion of Saint Paul. The rose and clere-story windows in the transepts and choir are based on the New Testament, culminating in Christ in Majesty above the high altar. The twelve-petaled south rose window celebrates the church triumphant, and that in the north, the Last Judgment.
Many of the south-facing clere-story and aisle windows cast sparkling colored light disks on interior walls, intense and concentrated on nearby vaults and ribs but diffuse and soft hued on lower walls. This enlivening of the cathedral's interior surfaces is an effect that has been lost in older buildings due to dirt, deterioration of glassy surfaces, or paint filming applied to the glass. Windows installed in National Cathedral prior to 1962 had painted interior surfaces and were spattered with black paint on the exterior in imitation of old glass.
LeCompte's masterpiece is the twelve-petaled west rose window (1973–1976), abstract in its design and unusual in its use of chunks of faceted glass to create a kaleidoscopic effect. The perception of the predominant colors of the more than 11,000 pieces of glass changes depending upon the angle and intensity of light shining through them.
The Canterbury Pulpit located in the crossing, designed in 1906 by William Douglas Caroe, architect of Canterbury Cathedral, was carved from blocks of the French limestone originally destined for use at the English cathedral. The miniature Children's Chapel at the southeast intersection of the south transept and choir was designed by Frohman, Robb and Little in 1932 in the English Perpendicular style with fan vaults covering the cubical space. Saint John's Chapel adjacent to it has a reredos carved in situ that was designed by Robb.
A drawing of the high altar reredos designed by Bodley and Vaughan was published in 1907, before the cornerstone was laid, but its design was modified by Donald Robb, and carving in Caen stone did not begin until 1937. Completed in 1973, this Ter sanctus (“Holy, Holy, Holy, Lord God of Sabbath”) reredos is the center of all the apse iconography that is based on the fourth-century hymn Te Deum. Saint Mary's Chapel to the north of the sanctuary has a polychromed and gilded-wood reredos that was designed by Frohman, Robb and Little and carved in 1933.
The Bethlehem Chapel beneath the sanctuary was designed by Bodley and constructed under Vaughan's direction between 1908 and 1910. In the Early Decorated Gothic style, its quadripartite vaults spring from plain columns and span a five-bay nave flanked by three aisles and terminated by a polygonal apse that contains the tomb of Bishop Satterlee behind the altar. An unusual feature for such a crypt chapel is direct natural light admitted through painted stained-glass
The Resurrection Chapel beneath Saint John's Chapel was designed by Frohman in the Norman style of architecture, with low groin vaults and simple geometric decoration. As many Gothic cathedrals were begun during the Romanesque period, or were built on the foundations of earlier churches, Frohman was deliberately archaizing in this chapel as well as the chapel beneath the crossing. The Resurrection Chapel contains the cathedral's only mosaics, designed and executed by Rowan LeCompte.
The Chapel of Saint Joseph of Arimathea beneath the crossing was designed in the Transitional style in order to provide National Cathedral with the full range of English medieval styles. Four massive circular columns, only a quarter of which are visible, support the crossing tower and define a Greek-cross-shaped space, one arm of which contains Jan Henryke de Rosen's mural of Christ's burial painted in 1938.
As in medieval Gothic cathedrals, there is a distinct sense that National Cathedral was constructed over time under the aegis of many architects and artists. However, the architectural time line and the decorative time line represented by the sculpture and stained-glass windows do not always mesh. Under Frohman's direction the architectural vocabulary became both more archaeologically correct and more synthetically eclectic, in that precise proportions and details were of paramount importance, resulting in a nave of great beauty and architectural integrity. The recent freedom of expression granted to sculptors and stained-glass artists never extended to the architecture, the outcome being a building that appears to have had modern additions inserted into its medieval fabric.
References
Quote written on L'Enfant's manuscript map and first published in the Philadelphia newspaper, Dunlop's American Daily Advertiser, December 26, 1791.
Richard Feller, For Thy Great Glory (Culpeper, Va.: Community Press, 1965).
Writing Credits
If SAH Archipedia has been useful to you, please consider supporting it.
SAH Archipedia tells the story of the United States through its buildings, landscapes, and cities. This freely available resource empowers the public with authoritative knowledge that deepens their understanding and appreciation of the built environment. But the Society of Architectural Historians, which created SAH Archipedia with University of Virginia Press, needs your support to maintain the high-caliber research, writing, photography, cartography, editing, design, and programming that make SAH Archipedia a trusted online resource available to all who value the history of place, heritage tourism, and learning.





