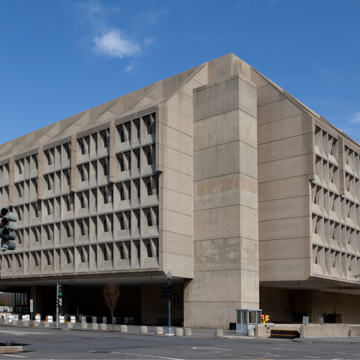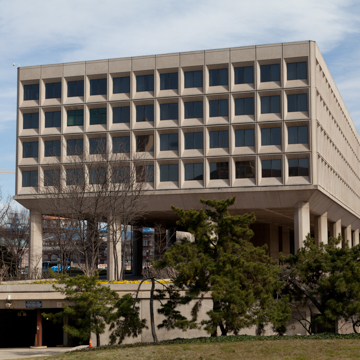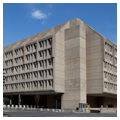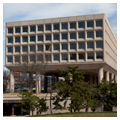Set back from Independence Avenue and approached by a stark concrete plaza, the Hubert H. Humphrey Building seems to be a modern boxlike sculpture poised on a low glass-and-concrete pedestal. Indeed, the building is not designed to fit into an existing urban context, but rather sit as an independent addition to the landscape. The Hubert H. Humphrey Building is the second of Breuer’s federal buildings in the capital (the other is the United States Department of Housing and Urban Development or HUD Building).
Forming a backdrop for the south side of the Mall, the Humphrey Building was intended as the permanent headquarters of the United States Department of Health and Human Services (formerly Health, Education, and Welfare). Its location just to the west of the Bartholdi Fountain Park at the foot of Capitol Hill serves as a symbolic reminder of Senator Humphrey's long association with the Capitol and with social legislation. It was the first time that a federal building was named for a living person.
In order to not obstruct views of the Rayburn House Office Building, the Department of Health and Human Services was set back about 135 feet, thus forming an expansive plaza. However, due to the building’s positioning atop a freeway tunnel, the plaza could not be adorned with plants or trees. In 1977, Congress authorized the addition of James Rosati’s bright red aluminum sculpture, Heroic Shore Points I.
The most unique aspect of the building is its engineering. Large cantilevered spaces hang from corner supports, and the structure houses exhaust shafts from the freeway tunnel below. Precast concrete panels, which are fitted into the poured concrete frame, alternate between double and single window panes and are finished with granite. Much as in the HUD building, each precast element contained the necessary electric, HVAC, and plumbing components, making construction a simple and fast process; this structural approach likewise materialized a cost savings of 19 percent. Each window is placed in a deep recess with wide horizontal sunscreens forming pitched hoods over each panel. A less austere aspect can be found at the concrete corners of the building, where the marks of the wooden forms are visible.
On the interior, the ground floor is contained by a glass curtain wall and includes a lobby, exhibition space, and an auditorium; it also featured two Breuer-designed tapestries. The first level is organized by the main support columns and three building “cores” that contain elevators and other mechanical building systems.
References
Applewhite, E.J. “Hubert H. Humphrey Building.” In Washington Itself: An Informal Guide to the Capital of the United States, 230. 2nd ed. Lanham, MD: Madison Books, 1993.
Von Eckardt, Wolf. “Breuer’s New HEW: Fine Designs, Dollar Signs: Cityscape.” Washington Post, May 13, 1972.













