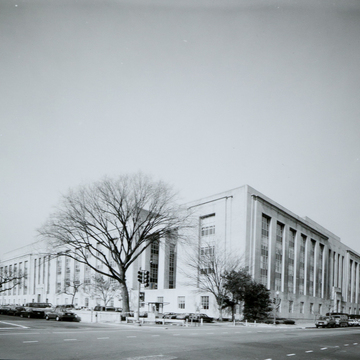The Office of the Supervising Architect designed and constructed these two buildings at the same time, using similar designs and adjacent blocks, to house two bureaus serving federal retirement programs. The intent was to draw the center of employment away from the Capitol–White House axis and to stimulate a revival of this part of the Southwest.
The northern building, now the Wilbur J. Cohen Federal Building, is sheathed in limestone on Independence Avenue facing the Mall and yellow brick with limestone trim elsewhere. The building is developed around open light courts, vertical strips of casement window, and unornamented pilasters at the corners. Egyptoid decorative motifs appear above groups of four window strips and above the corner pilasters. At the parapet is a flared limestone strip. Polished pink granite door surrounds mark the entrances. Of special interest are the overdoor panels carved by Emma Lu Davis and Henry Kreis. In low-relief incised lines, the scenes depict the benefits of Social Security.
The companion building to the south, now the Mary E. Switzer Memorial Building, was designed with open light courts on the D Street side and is sheathed in yellow brick and limestone trim. Egyptoid decorative trim ornaments this building, too. Sculptor Robert Kittredge executed the overdoor panels depicting railroad employment and retirement.














