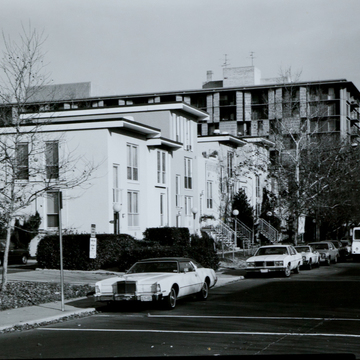The pioneer housing cluster in the Southwest redevelopment area, Capitol Park, secured Chloethiel Woodard Smith's reputation, and she became the designer of choice for subsequent projects in Southwest Washington. Capitol Park embraces two freestanding apartment towers, one set of “twin towers,” and several blocks of town houses. The houses were intended for families, while most of the units in the apartment houses are efficiencies, intended for single career people.
The apartment houses are notable for their planning and for their detailing—balconies protected with decorative tile screens laid out in flat planes, in curved configurations, and in lattice and basketweave patterns. Large glassed-in spaces on the first floors provide light for lobbies. The lowest floor that contains tenants is higher than the top of nearby town houses, thereby addressing concerns about the juxtaposition of high-rise and town house dwellings. Dan Kiley's landscaped open space, pools, and pavilion separate the apartment houses from their low-rise neighbors.
The town houses are organized into groups around small squares of open space, and each group is woven into the whole with walkways, linear green strips, and common rear gardens. Paint colors and variations in the rooflines differentiate each house from its neighbor. During the three decades since the completion of this complex, the trees, shrubs, and vines have grown to maturity, providing a richly verdant setting for this imaginative small-scale town plan. The open feeling here differs notably from the sense of containment in later area development projects.




















