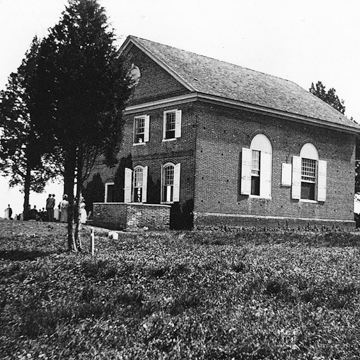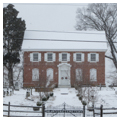Historian Harold D. Eberlein ranked Old Drawyers with the very finest Georgian churches in America. It was one of the first two Presbyterian congregations in Delaware (see also NC12). The present brick church on a scenic bluff above the tidal creek replaced a dilapidated one of logs. A building committee was appointed in 1769, but “the house was not erected until 1773,” according to an account of 1842. Are we to understand that the church was begun in 1773, or finished then? It seems certain that it was underway at the same time as the Corbit-Sharp House (1772–1774; LN6), as Corbit bought “plank at meeting hous” to use in his project (Sweeney, 1989). No written evidence links Robert May, the Corbit-Sharp House carpenter, with the design of Old Drawyers, but a link is plausible, as the two buildings (plus the Wilson-Warner House, LN7) share an extremely high level of finish and use a similar-looking foundation stone brought from a distance. Old Drawyers must have been substantially complete by 1776, although many more years were required to finish it completely. Its bricks were burned on a nearby farm; the remains of the kiln were evident as late as the 1840s.
As is typical for rural Presbyterian churches, Old Drawyers is plain in form, without belfry or steeple. Its beauty lies in its refinements: the monumental Doric doorway, pedimented and with engaged columns; segmental-arched windows on the first floor (with curving hinges); big gable-pediments at each end, with bull's-eye windows (a rarity in Delaware; restored 1983). The proportions are impeccable, and even the abundant putlog holes (holes where bricks were omitted so that scaffolding could be inserted for construction or repair) form a pleasing pattern. The superb colonial interior is organized around a raised pulpit, approached by double stairs, above which stands a canopied sounding board and golden dove. Behind is a small window flanked by two giant, round-headed windows with eighty-five panes each and fitted with interior, slatted shutters. A gallery surrounds three sides of the room, supported on Tuscan columns. The woodcarving is said to be by John Weaver, partner of local clockmaker Duncan Beard. A new roof was put on in 1811, and the mahogany-trimmed box pews and pulpit were altered in 1833. When a new church was opened in Odessa in 1861, regular services were discontinued, but an annual one has been held since 1896 under The Friends of Old Drawyers, which is part religious service, part history lecture, part picnic. HABS produced fourteen sheets of drawings in 1936. For decades the building was cloaked in ivy, but today its beautifully laid brick-work is again exposed.




















