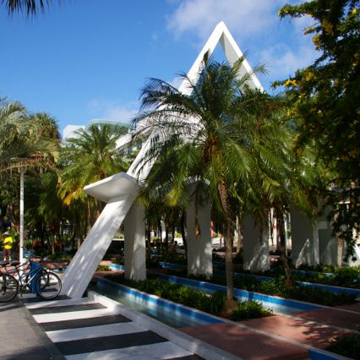As a thriving pedestrian district in a region dominated by automobile traffic, Lincoln Road is a welcome anomaly. The street’s heterogeneous mixture of building styles, drawn together by a highly popular public promenade, includes examples of architecture and landscape design representing each of South Florida’s major periods of growth.
As early as World War I, Lincoln Road was the premier shopping street in Miami Beach. The city’s founder, Carl Fisher, laid it out as a broad thoroughfare flanked by wide sidewalks, cutting east-west across the narrow island to link the hotels along Biscayne Bay with the estates facing the Atlantic Ocean (Fisher’s own house sat at the eastern end of the street). Some of the few gilded-age buildings that survived the 1926 hurricane, such as August Geiger’s 1926 Fisher Tower (which until recently housed the Van Dyke restaurant), give a sense of the opulence Fisher intended for his showcase avenue. The reconstruction of Miami Beach that followed the storm brought Lincoln Road some of the city’s most splendid Art Deco buildings, like the Lincoln and Colony theaters.
But the heyday of the 1930s and 1940s passed, and by the mid-1950s the shops along Lincoln Road had fallen on hard times, their sales sapped by the stores that had opened within the exquisite resort hotels to the north, like the Fontainebleau. Facing fiscal ruin, the merchants of Lincoln Road and city leaders asked the Fontainebleau’s architect, Morris Lapidus, to propose changes to the street that would bring back shoppers. Lapidus’s radical response was to banish automobiles from the roadway (since, as he quipped, “a car never bought anything”) and turn Lincoln Road into a lushly landscaped pedestrian promenade. Lapidus unveiled his plan in May 1959 and that November voters approved a $600,000 bond issue to pay for construction.
The new streetscape combined playful follies (concrete shade structures that Lapidus called “doodles”) with fountains and tropical plantings (selected by Miami Beach Parks Superintendent John Poulos). Each block is furnished with a unique pavilion and arrangement of planters. Their fanciful forms make them seem like remnants of a space-age world’s fair, and their visual language of slender concrete slabs, energetic geometries, and brightly painted white surfaces recalls the contemporaneous construction of Oscar Niemeyer’s government buildings in Brasilia. The pavilions include folded-plate canopies, A-frames, butterfly roofs, suspended arches, and thin slabs pierced with all manner of openings. In this way, the follies amplify the inventive play on modernist forms that Lapidus explored in his earlier hotels.
Lapidus came to Miami from New York in the 1940s and was as enamored of his adopted city’s brilliant sunlight and subtropical climate as he was of its cosmopolitan position on the cusp between the United States and Latin America. Beginning with his 1952 design for the Fontainebleau, Lapidus responded to this context by developing an architecture that reflected the glamour of international travel and the optimism of a young and growing city in a prosperous country. He gave shape to a modernism that celebrated the new technologies that were changing the world, and Florida’s role in them. After all, Lincoln Road was inaugurated in 1960, two years after Pan American Airways began flying passengers in the first broadly successful commercial jet airliner, the Boeing 707, and just a year before Alan Shepherd flew into space in a Mercury capsule launched from the Sunshine State.
The bandstand/fountain may be the most exuberant of Lapidus’s pavilions. The dramatically cantilevered roof slopes upward to the west, sheltering the performers and projecting sound to the audience on that side, while draining rainwater down into a basin to the east. Pumps recirculate this water throughout the day, turning the folly into an enormous fountain. Lapidus drew on his experience with theatrical and retail design to generate spaces whose dramatic energy engaged the general public. Like all of the follies along Lincoln Road, the bandstand has been appropriated as al fresco seating for neighboring restaurants. The proliferation of restaurants along Lincoln Road is testament to the financial success of Lapidus’s design; the fact that his streetscape’s playful energy is still legible through the cacophony is testament to its architectural excellence.
Lincoln Road did not revive immediately, however. In fact, the street’s economic fortunes continued to decline until the 1980s, when artists, lured in part by subsidized rents, began to convert empty storefronts into galleries. One of these, the South Florida Art Center, remains a vital component of the Miami Beach visual arts scene. The city also renovated the pavilions and fountains, which helped spur the street’s renaissance.
In 2006, Raymond Jungles and Herzog and de Meuron extended the pedestrian mall of Lincoln Road one block west to Alton Road as part of the construction of 1111 Lincoln Road. Jungles made strong references to his predecessor’s work in the paving, planting, and incorporation of follies. Yet he also departed from Lapidus’s design in significant ways. Jungles substituted a Burle Marx-inspired paving of black and white stone in wavy patterns for the black and white striped concrete Lapidus employed, and used a broad palette of native plants in place of Lapidus’s exotic species. The principle pavilion in front of 1111 Lincoln Road is a sinuous glass installation by Dan Graham titled, appropriately, Morris.
References
Shulman, Allan T. “Malling Lincoln Road.” Miami Modern Metropolis: Paradise and Paradox in Midcentury Architecture and Planning, 233-239. Edited by Allan T. Shulman. Miami, FL: Bass Museum of Art, 2009.
Massengale, John Montague, and Victor Dover. Street Design: The Secret to Great Cities and Towns. New York: Wiley, 2014.
Shulman, Allan T., Randall C. Robinson, and James F. Donnelly. Miami Architecture: An AIA Guide Featuring Downtown, the Beaches, and Coconut Grove. Gainesville: University Press of Florida, 2010.

















