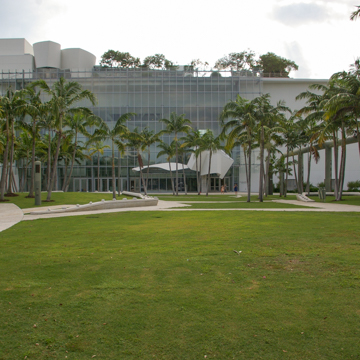As home to the New World Symphony, America’s orchestral academy, the New World Center is a building designed to teach. It is not just a place that accommodates instruction; it is a place that actively instructs the public by inviting visitors to explore and discover, offering opportunities to glimpse behind the curtain at the rehearsal and back-of-house spaces, revealing the processes of rehearsal, instruction, production, and performance at the New World Symphony.
The New World Center opens itself up in surprising ways to create visual connections (such as between the park and the lobby, and between the lobby and the auditorium) that reveal the inner workings of the orchestra and the institution. The building opens to the city by pulling apart the main facade to reveal the lobby behind a wall of glass that extends nearly the full height of the structure. The remaining opaque walls—including the one sheltering the auditorium, against which live video of some concerts is projected—are inflected inward toward the main entry as a sign of welcome to the public. Through these gestures, the building turns outward to physically engage new audiences, transforming passersby into concertgoers.
The building’s transparency is most evident after dark, when performances are usually held. The illuminated lobby glows through the vast glass wall facing the adjacent park, showing off the cascade of playful forms that seem to tumble from the roof, down through the lobby, and out into the park. The building invites and rewards exploration of its idiosyncratic pieces.
The building instructs the concertgoer in acoustics, starting in the lobby, where sound reflecting off the plastered surfaces of the volumes that cascade down through the space carries fragments of conversation from unseen speakers. These whispered echoes turn intermission into a meditation on audibility and perception. Elsewhere, visitors are able to peer into performance and rehearsal spaces through soundproof glass walls that invert this relationship between the audible and the visible. These views from the lobby into the practice and teaching rooms offer a chance to see the inner workings of both performance and pedagogy, just as the interstice between the garage and the lobby allows visitors a glimpse of the back-of-house operations. Both gestures reveal hidden elements to serve an ethos of demystifying the worlds of music and education.
The success of the New World Center owes much to the close collaboration between architect Frank Gehry and artistic director (and longtime Gehry friend) Michael Tilson Thomas. The building plays host to a troupe of forms Gehry brings with him everywhere, such as metal sheets and plastered surfaces that resemble sails, clouds, and curtains. One particularly elegant feature is the canopy over the Seventeenth Street sidewalk, which peels away from the volume of the building to reveal a great window opening onto the auditorium. Within the auditorium, acoustic baffles billow overhead while the audience is embraced by low walls that swell and rise, giving the room a paradoxical sense of intimacy and amplitude.
Despite the complexity of its forms, the building is refreshingly simple. In place of the flamboyant flourishes of Gehry’s Disney Concert Hall in Los Angeles and Jay Pritzker Pavilion in Chicago, the New World Center has an economy of gesture that belies the richness of its spatial experience. Whereas Disney shuts out the city around it and Pritzker offers little reward to those peeking behind the proscenium, New World opens itself to Miami Beach and engages the public in process of discovery. The garage behind the main building is elegant in its own right; it is wrapped in a metal screen that plays host to an LED light show, and makes reference to the chain link fences of Gehry’s early work. In a city rapidly filling with garages designed by the world’s most decorated (or at least Pritzker Prize–winning) architects, this one is a quiet gem.
The park in front of the building, called Miami Beach SoundScape, was conceived as an anteroom and complement to the concert hall, and includes an outdoor projection theater that brings indoor performances into the park at the corner of Washington Avenue and Seventeenth Street. SoundScape functions at many scales: it can imbue hundreds of people with a sense of community just as elegantly as it accommodates an individual’s need for solitude.
The park is divided roughly into three areas, of which the most prominent is the long, elliptical lawn tilted gently toward the broad white wall of the New World Center. A tubular structure of loudspeakers rings the grass, which hosts nighttime projections of movies, concerts performed inside the building, and a site-specific video piece, Chronograph, created by artists Tal Rosner and C.E.B. Reas. Concrete paths of varying widths meander across the lawn and through several copses of trees, while low seating walls rise from, and settle back into, the gently undulating ground.
The term “park” is misleading here, since this is more of a landscape component that extends the building’s best aspects and helps disguise its less successful ones. The Dutch landscape architecture firm West 8 designed SoundScape as a verdant foil to the crisp geometry of the Gehry-designed building. SoundScape emphasizes the New World Center’s best feature—the way the lobby reads as a great cleft through the building—by framing it between groups of trees, and uses sculptural elements like bougainvillea-draped pergolas to echo Gehry’s ensemble of idiosyncratic architectural forms. The landscape deemphasizes the building’s quiet facade facing the Jackie Gleason Theater across Seventeenth Street and achieves the paradoxical effect of anchoring the street corner with a dense mass of vegetation without obscuring the building from the street.
At the same time, the building doesn’t ignore motorists. It is a delight to drive past. And in a region where graffiti has emerged as an important mode of artistic expression, SoundScape’s projections add the New World Center to the category of walls made richer with ephemeral images by playfully evoking a drive-in movie theater.
References
Newhouse, Victoria. “New World Center.” Architectural Record(May 2011): 114-121.














