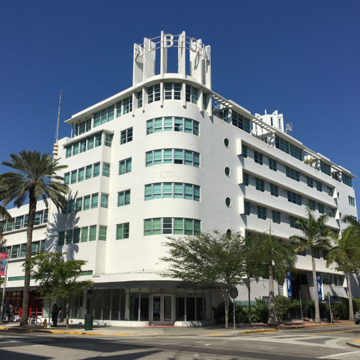The Albion was first conceived in late January 1939 by the developer Harry Sirkin and the architects Igor Polevitzky and Thomas Triplett Russell as the Royal Palm Hotel, which would include 100 guest rooms in a hotel tower, with views of the ocean and a courtyard of shops opening onto Lincoln Road. Its early history reveals the fast pace of Miami Beach development: the original hotel scheme was soon modified to accommodate 120 rooms, the addition of a two-story office wing above the shops on Lincoln Road, and the insertion of a swimming pool in the courtyard. This change may have occurred as Sirkin and others started to purchase the Lincoln Road lots (zoned for hotels) between the Albion and the ocean, knowing that the views would decrease—along with the room rates—as the building patterns grew denser. Another possibility was that Sirkin caught wind that the famed Lincoln Hotel, just one block away, was coming on the market. When the sale was announced in early 1940, the developer Moses Ginsberg shared plans to raze the hotel and replace it with a building containing shops and offices. The Albion would be in a perfect position to join the burgeoning office rental market. It was clear to any observer that the eastern end of Lincoln Road was changing rapidly into what would become Miami Beach’s first business district.
One of the first true mixed-use buildings in Miami Beach, the concrete structure might be thought of as a Constructivist-inspired assemblage of building blocks. The tall hotel tower was topped by two sculptural elements sporting hotel signage directed to the north and south. The long, low band of stores opened glass frontages onto Lincoln Road. The hefty, three-story office wing (with two levels of offices above the ground-floor shops) featured horizontal bands of windows covered in heavy awnings. A metal curtain-wall structure one window deep with dark metal panels (now white) and corner windows was prominently attached to the south side of the hotel block and offered hotel guests views to the water. The final piece of the assemblage was the pool block set into the courtyard to take advantage of a mezzanine sun deck.
The details of the exterior, including the wooden awning windows, the porthole windows running vertically on the facade and at the pool, the fins forming the sculptural elements to support the signage, and the applied reliefs over the entry to the courtyard and elsewhere trace their roots to other 1930s buildings on Miami Beach. Yet, many of the programmatic and spatial configurations involving the exploration of the mezzanines, the collision of retail and hospitality, and the public/private interactions anticipate spatial innovations found only after World War II in the great Lapidus hotels like the Fontainebleau.
References
Kleinberg, Howard. Miami Beach: A History.Miami, FL.: Centennial Press, 1994.
Lejeune, Jean François, and Allan T. Shulman. 1933-42 The Making of Miami Beach: The Architecture of Lawrence Murray Dixon.Miami Beach, FL: Bass Museum of Art, 2000.
Nash, Eric P., and Randall C. Robinson, Jr. MiMo: Miami Modern Revealed.San Francisco: Chronicle Books, 2004.
Nepomechie, Marilys. Building Paradise: An Architectural Guide to the Magic City.Miami, Fla: AIA Miami, 2010




















