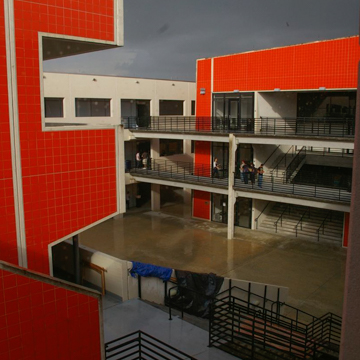The Paul L. Cejas Building houses the three design departments (architecture, landscape architecture, and interior architecture) of Florida International University. Completed in 2003, the building was designed by Bernard Tschumi Architects of New York in association with BEA International of Miami following an invited competition held in 1999. The building can be read as an essay on architectural curriculum by Tschumi, whose 15-year tenure as dean of Columbia’s Graduate School of Architecture, Planning and Preservation ended in 2003. At varying scales, the school promotes both structured and informal discourse as the key to advancing architectural education.
The Cejas Building is actually a complex of five connected structures housing the design studios, auditorium, gallery, administrative offices, and workshop, respectively. Classrooms of various sizes are distributed between the first four elements, which are linked by open-air catwalks. The region’s mild climate allows most circulation to take place outdoors, which supports the building’s chief innovation: in spaces ranging in scale from the large courtyard (between the studio wing, the administrative wing, the lecture hall, and the exhibition hall) to the numerous balconies, mezzanines, staircases, and catwalks, the complex creates places that encourage fruitful encounters—whether planned or accidental—among students and faculty. An outdoor café planned for the ground level of the lecture hall and opening out into the courtyard was intended to support this culture of discourse, but was left unrealized due to a university catering contract; the space was later enclosed for use as a building sciences laboratory.
Tschumi’s long career as a polemicist and theorist is evident in the poststructuralist play of linguistic elements within the Cejas Building. The studio and administrative wings are simple, normative white blocks that contrast against the irregular geometries and bright colors of the more public spaces: the lecture and exhibition halls, which, along with a gridded copse of sixteen royal palms, were dubbed “generators” by Tschumi. The Red Generator (lecture hall) and Yellow Generator (exhibition hall) have monumental stairs whose varying configurations (open versus closed; in, on, and around) illustrate the argument that the syntactic relationship between elements is what gives architecture its coherence as a language, rather than some intrinsic meaning to each element individually.
A similar play of contrasts marks the different kinds of fenestration in the building, which range from smaller punched openings (such as the windows in the faculty offices) to the enormous, three-story-tall glass wall that comprises the entire north facade of the studio wing. The differing window types relate to the program of the spaces they open onto, and makes reference to a similar play of glazing at the Bauhaus (1925–1926) in Dessau, Germany, designed by Walter Gropius and Adolf Meyer. Multiple references to the Bauhaus are evident in the Cejas Building, including the dynamic composition of pavilions (differentiated by program and linked by elevated walkways) and the hierarchical significance given to the complex’s most important space by the uninterrupted wall of glass. Tschumi clearly drew from the Bauhaus’s legendary extracurricular activities as well; he included an unprogrammed roof terrace on top of the Red Generator as a provocation to students, who are invited to fill the space with events outside the school’s official curriculum.
Budgetary problems necessitated a last-minute change in the building’s design. Precast concrete wall panels, columns, and floors were substituted for the original steel framework. While some of the resulting details are awkward, the building serves as a visual lexicon of construction materials and techniques for the design students.
References
Futagawa, Yukio. University. Tokyo: A.D.A. Edita, 2006.
Futagaea, Yoshio. GA Document75. Tokyo: A.D.A. Edita, 2003.
Tschumi, Bernard. Event-cities 2. Cambridge: MIT Press, 2000.





