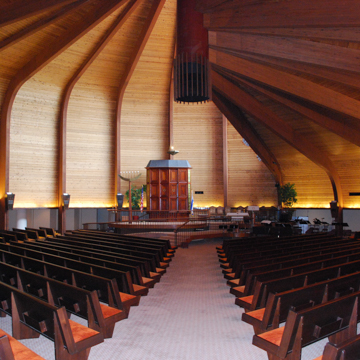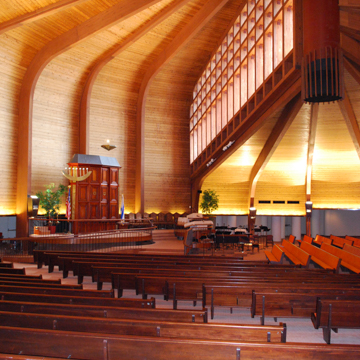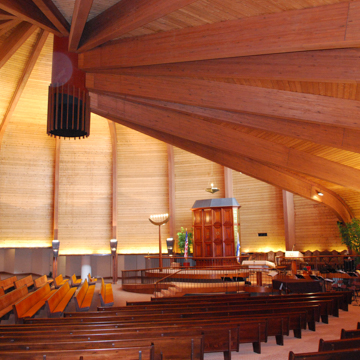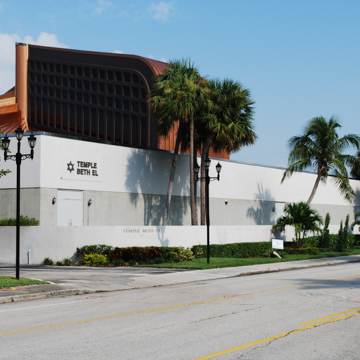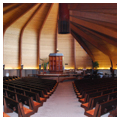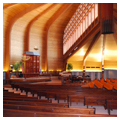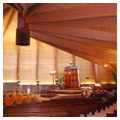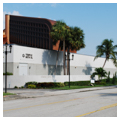Temple Beth El’s Fread Sanctuary was designed in West Palm Beach in 1967 by Alfred Browning Parker, a modernist who incorporated regional forms and materials, and who embraced Frank Lloyd Wright’s vision of an organic architecture. Its elegance, beauty, and design coherence suggest why Parker was the only architect Wright ever recommended as a Fellow to the American Institute of Architects. One of Parker’s few extant religious structures, the synagogue pragmatically accommodates its program, makes reference to timeless forms of religious architecture, and pays homage to the iconic norms of modernism. It also engages its site and embraces aspects of regional architecture and the unique qualities of the local climate and topography.
Parker's organicism is overtly expressed in the wood ribs that frame the roof structure of the main sanctuary, which was completed in 1976. The clear tectonics of the sanctuary and the expressive use of wood framing suggest the skeleton of a massive sea creature or the ribs of a large wooden ship, the latter referring to the biblical ark reframed as a modern sanctuary. The structural ribs fan outward in a pinwheel configuration from the massive skylight (a monitor window) that both brings natural light into the sanctuary and directs attention to the bimah, or raised platform in the center of the chapel from which the Rabbi leads the temple services. The structural expression generated by the seamless transition of columns into roof beams evokes similarly flowing, non-orthogonal sacred spaces of the postwar period, such as Oscar Niemeyer's cathedral in Brasilia (1958–1970), Jørn Utzon's Bagsværd Church (1968–1976), and Alvar Aalto's numerous churches built in Finland (e.g. Church of the Three Crosses, 1955–1958). The result is an elegantly fluid space whose calm demeanor is perfectly appropriate to a place of worship.
Parker celebrated the beauty of natural materials in the design of Temple Beth El. The stark simplicity of the stone entry and the rich texture of the wooden beams and ceiling in the sanctuary reveal a sophisticated embrace of Wright's principles. At the same time, the building's roof appears to float weightlessly above an encircling band of ribbon windows, demonstrating a fluency in the spatial qualities of work like Le Corbusier's Notre-Dame du Haut in Ronchamp (1953–1955). Parker’s modernism is a tropical modernism that plays with the connection between inside and out and uses forms and material choices to work with, and connect to, the environment.
The circular platform provides a central focus for the circular plan of the sanctuary. Originally designed with a spiraling plan evoking the Golden Section growth of a nautilus shell, the synagogue was revised with a circular plan for the sanctuary set within a rectangular platform whose east side rotates to align with the diagonal of North Flagler Drive. The simple geometric relationships between circle and rectangle represent the relationship between the divine and the earthly.
In 2012, the small Byzantine Revival synagogue of Temple Israel was moved to the Temple Beth El property. Built in 1924, Temple Israel housed the oldest congregation in West Palm Beach until 1951.
References
Parker, Alfred Browning. You and Architecture. New York: Delacorte Press, 1965.
Henning, Randolph C. The Architecture of Alfred Browning Parker, Miami's Maverick Modernist. Gainesville: University Press of Florida, 2011.














