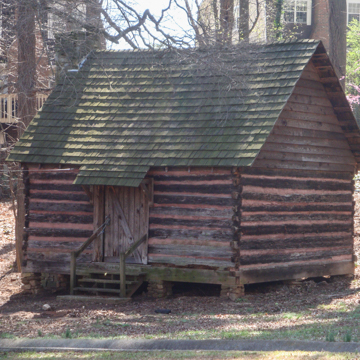The founding on the Atlantic coast of the original southern colonies left their western boundaries in question. In Georgia, the western boundary was presumed to extend to the Mississippi River. Until about 1803, Georgia distributed land based on a "head right" system, by which each head of family had the "right" to 200 acres of land for himself and 50 acres of land for each member of his family, up to 1,000 acres. After the revolution, land speculation was widespread and Georgia’s governors engaged in highly questionable sales of western land.
In response, the people of Georgia decided to distribute newly acquired lands using a lottery. The 1805 Georgia Land Lottery was the first of its kind in the United States. It established districts and land lots as the foundational units of Georgia's survey system (over the township, range, and section). Between the Creek Indian War of 1813–1814 and the Indian Removal Act of 1830, claims by Native Americans to their long-standing territories were neutralized by white leaders and settlers. Andrew Jackson led the campaign that resulted in the ceding of almost two million acres of land by the Creeks and Cherokees in Alabama and Georgia and the replacement of the native population with white settlers.
Soon after the Indian Removal Act, George and Martha Thomas, among the early settlers in DeKalb County, built this cabin. Originally from South Carolina, the couple and their six children followed rural dirt roads and undeveloped byways into Georgia in a covered wagon. They built their home, a sixteen-by-twenty-foot single-pen, log cabin, on Decatur-McDonough Road (now called Browns Mill-Salem Road). The cabin would later serve as a stage coach stop for wagons making the two-day trip between McDonough and Decatur.
According to folklorist Henry Glassie, the rectangular log cabin is Scots-Irish in origin, with its gable parallel to the front of the structure, masonry chimney at one end, and a single door centered on both the front and rear walls, although unlike here, the Scots-Irish often flanked the entry door with a single window. Tradition states that George Thomas fired his rifle at the front wall, making a peep-hole which enabled the family to see who was coming down the road from Decatur. The Thomas-Barber cabin is eight logs high, which is high enough to provide some extra space for a sleeping loft; there are weatherboards above the logs at gable ends and a fieldstone end chimney set in clay. Space between logs in such early cabins was chinked with clay mixed with dry grass. The building sits on stubby stone piers. Every domestic activity of frontier life, from cooking and eating, to making or mending clothes, storing supplies, conversation, and handicraft, all took place in the single dark room, relying on the open fire and a few oil lamps for light.
Sometime in the early 1970s, Barber descendants donated the cabin to the DeKalb Historical Society. From1983 through 1984, the cabin was deconstructed log by log, and moved to the Adair Park Historic Complex in Decatur. Soon after it was moved, the restoration process began, and several Appalachian craftsmen assisted with putting a split wood shingle roof on the cabin.
References
Glassie, Henry. “The Appalachian Log Cabin.” Mountain Life and Work39: 4 (1963): 5-14.
Glassie, Henry. “The Types of the Southern Mountain Cabin,” in The Study of American Folklore, Jan H. Brunvand, 338-370. New York: W.W. Norton, 1968.














