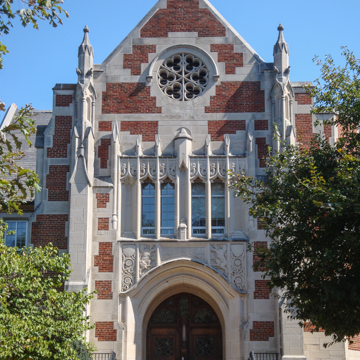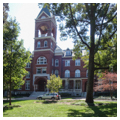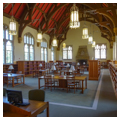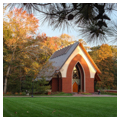Agnes Scott College sits along the rail line in Decatur, within sight of the county courthouse and downtown. An exemplar of Collegiate Gothic architecture in Atlanta, the campus has served as a set for numerous films. This historic women’s liberal arts school, with an enrollment of approximately 1,000, has one of the largest endowments per student of any college or university in the United States.
Originally the Decatur Female Seminary (1889), the school was renamed Agnes Scott Institute in 1890, and chartered as Agnes Scott College in 1906. The Presbyterian educational movement, which began in the United States with Princeton University in 1746, extended into the Deep South. At the end of the nineteenth century, Reverend Frank Henry Gaines, minister of Decatur Presbyterian Church and the school’s first president, founded the college with Colonel George Washington Scott, the school’s primary early benefactor. They named the college and its first building after Agnes Irvine Scott, a Scots-Irish immigrant to the United States and Colonel Scott’s mother. Completed in 1889, this Victorian main hall was designed by Bruce and Morgan, who was also responsible for inaugural buildings at Georgia Tech, Clemson, Auburn, and Winthrop colleges. The school’s second building, erected in 1905, honored the colonel’s wife. Rebekah Scott Hall has a long, colonnaded veranda and upper wall tile insets, reflecting an Arts and Crafts interest in artisan adornment. The Jennie Inman Building (1911), a relatively plain residence hall, is the last “front line” structure prior to the formation of a quadrangle behind the old main. The gazebo, which originally sheltered the college’s well in front Agnes Scott Hall, was moved to its present site in the Woodruff quadrangle around the school’s centennial in 1989, symbolizing the expansion of the campus from the initial buildings to the present-day 100-acre campus.
The quadrangle is formed by Rebekah Scott Hall and Agnes Scott Hall and, to the south, by Buttrick Hall (1929–1930) and McCain Library (1936), whose reading room contains an open-truss ceiling and one of the finest interiors among the numerous colleges in the Atlanta area. Buttrick Hall and the library are exemplary Collegiate Gothic buildings designed by Edwards and Sayward, the firm also responsible for the first phase of building at the University of Florida in Gainesville. At Agnes Scott, their successor firm, Sayward and Logan, designed Presser Hall (1939–1940), and in 1950, Logan and Williams continued the Collegiate Gothic theme with the firm's design for Letitia Pate Evans Dining Hall. In the 1970s, Henry Howard Smith, successor architect to Francis Palmer Smith (who established the Beaux-Arts curriculum at Georgia Tech’s architecture school), executed sensitive restorations and minor alterations at McCain Library and Buttrick and Presser halls, and contractors Brasfield and Gorie of Birmingham renovated the dining hall in 1999.
The Gothic style continued in modern works as well. In 1965, a young John Portman moved away from the style of his apprenticeship with Stevens and Wilkinson, and designed the neo-Gothic, courtyard-oriented Dana Fine Arts Center. With its repetition of pointed lancets, the building embodies a stripped-down medievalized Formalism that parallels contemporary collegiate work by Edward Durell Stone, Minoru Yamasaki, and Paul Rudolph. In 2008, the college commissioned an elegant chapel in the spirit of E. Faye Jones's Thorncrown Chapel in Eureka Springs, Arkansas. Designed by Jones’s associate Maurice Jennings, the chapel is a jewel set in the open landscape behind the neo-Gothic academic buildings and dormitories. This secreted structure for meditation is highly refined, bringing a craftsmanship in wood to the foreground on a campus otherwise noted for its masonry architecture.
In 2001, Thompson Ventulett and Stainback (TVS) built the Alston Campus Center or “Hub” (the nickname originally bestowed on the Carnegie library that served as a student gathering place). The same year, TVS also designed the Woodruff Physical Activities Building, and ten years later was responsible for the west campus parking deck and renovations at McCain Library. By then, the campus was listed on the National Register of Historic Places (1994), ensuring that Henry Smith’s careful and authentic restorations would be maintained by subsequent firms. The most significant recent transformation took place in Campbell Hall after Shepley, Bullfinch, Richardson and Abbott’s Mary Brown Bullock Science Center opened in 2003. In 2013 Lord Aeck and Sargent converted the original science building, designed by Logan and Williams in 1951, into an innovative living and learning community, creating state-of-the-art academic and instructional facilities on the ground and first floors and remodeling the second and third floors to provide suite-style rooms for up to ninety-six students. The architects described their work at Campbell Hall as “a unique mix of midcentury modern massing and fenestration with Collegiate Gothic detailing.”
In 1932, the distinguished American poet Robert Frost gave a reading at Agnes Scott College; he returned in 1940, in 1945, and then annually until his death in 1963. Gaines Chapel in Presser Hall became the venue for Frost’s standing-room-only readings. Today McCain Library possesses an extensive collection of “Frostiana.”
From 1984 to 1988 the firm of Jova/Daniels/Busby renovated Inman, Rebekah, and Agnes Scott halls. Their sensitively designed interiors reflect the postmodernism of the decade and a respect for the architectural legacy of a campus that noted Atlanta architect Henri Jova called "an island in time.”
























