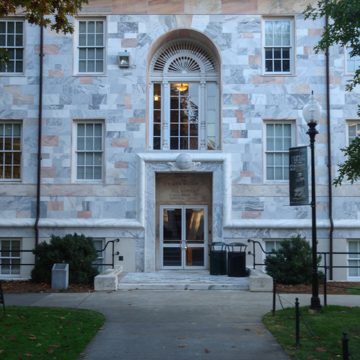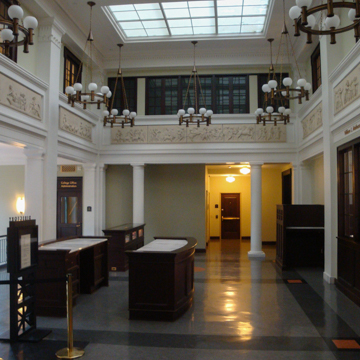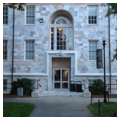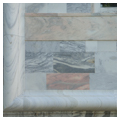The history of Emory University dates to 1833, when the Georgia Methodist Conference first considered establishing a church-sponsored manual labor school that would combine farm work with a college preparatory academic curriculum. Such a school opened near Covington in Newton County in March 1835, initially named the Georgia Conference Manual Labor School, but in the following year became Emory College. Classes began in 1838 and as the school developed gradually on the former manual labor school’s land, so did a town named Oxford. Today “Emory at Oxford” provides the setting for the first two years of undergraduate education at Emory University.
When Methodist leaders considered expanding the institution into a university, Asa Candler offered one million dollars to move the school to the new Druid Hills development in Atlanta. Seventy-five acres of land were donated and Pittsburgh architect Henry Hornbostel was hired to provide a campus plan. Hornbostel remarked that the rolling hills and ravines of the intended campus site reminded him of Tuscany, and he proposed a Beaux-Arts plan, centered on a quadrangle, with a monumental central library flanked by classroom structures and arched bridges over ravines. The library, however, when built, was moved to one end of the quadrangle and designed by a different architect in the more restrained style of the already completed classroom buildings. Classically arranged and with arched entries, these reinforced concrete buildings featured a Mediterranean aesthetic of red pantile roofs and gray and pink marble, the latter from Tate, Georgia, and contributed by the quarry owner.
The master plan of 1915 shaped campus construction for many years, beginning with a series of buildings by Hornbostel in the late 1910s, followed by contextual designs sensitively continuing Hornbostel’s architectural language in buildings in the 1920s, and again in the 1950s by Atlanta architects Ivey and Crook and the classical designs of Philip Shutze. The campus moved toward modernism beginning in the 1960s. By the end of the twentieth century, Emory had landmark buildings by internationally known architects such as John Portman, Paul Rudolph, and Michael Graves. With the exception of Portman, whose work is elsewhere on campus, each of these buildings contributed to the formation of the Emory quadrangle over a period of some eighty years after 1915.
The Lamar Law Building and the Pitts Theology Library (housing the Candler School of Theology) were designed by Hornbostel in 1916. Sited opposite each other, these two buildings establish the formal character, spatial dimensions, and scale of the quadrangle. Entries are deep and arched with inner wall surfaces covered with rich, although monochromatic, terra-cotta. At Lamar, window tracery appears as vertically elongated hexagons, a geometric design appearing as much in the spirit of Gothic as Renaissance tradition. The tracery within the rounded arches of Pitts, on the other hand, is more literally neo-Gothic, with overlapping pointed arches and lancets. Once the Lamar Law Building and the Pitts Theology Building were in place at one end of the quadrangle, Hornbostel began work on the Chemistry Building in 1917 (at the time only two stories) and the Physics Building, located in front of the Chemistry Building, shortly thereafter in 1919. These two buildings comprise what is today known as the Callaway Center. The third and fourth floors of the Chemistry Building were added by Ivey and Crook in 1927.
Ivey and Crook designed a number of buildings at Emory. Both graduates of Georgia Tech’s Beaux-Arts architecture program, and both apprentices under Neel Reid, Ed Ivey and “Buck” Crook formed their partnership in 1923. Their first work at Emory was the Asa Griggs Candler Library (with Edward Tilton of New York), commissioned in 1924 and constructed the following year. Although Ivey and Crook built the Dining Hall outside the quadrangle in 1926, over the years their focus remained the quadrangle itself. They shifted the library building away from the mid-quadrangle location Hornbostel had originally projected, orienting it ninety degrees from the edge of the Physics Building in order to close the quadrangle between the Physics Building and their future History Building (now Henry Bowden Hall, 1951). At the other end of the quadrangle, Ivey and Crook closed off the quadrangle between with Law and Theology buildings with the construction of the Administration Building (1954–1955). Thus the great rectangle begun by Hornbostel was enclosed, although with gaps remaining for later buildings along each side; it was defined by a consistency of form, color, materials, and style. In 1951, Ivey and Crook added the Psychology, Geology, and Biology buildings in a comparably restrained Mediterranean style outside the quad behind the Chemistry and Physics buildings.
The first sign of modernism within this traditional campus was Paul Rudolph’s interior remodeling of the Pitts Theology Library. More visible to the pedestrian was the Brutalist concrete White Hall (Morris Hall and Peter Norris, 1977), which houses large lecture halls and was erected off the corner of the quadrangle near Pitts Theology Library. Rudolph showed architects how it could be done with his Cannon Chapel (1981), part of the Candler Theology School. The Chapel’s greatest success is in its siting; it links the quadrangle with the Pitts Theology Library and Ivey and Crook’s Bishop’s Hall (1951). The chapel’s red tile roofs, set atop textured concrete walls, make its architectural expression as much a function of the materials as were the checkerboard gray and pink marble walls of the other quad buildings. While distinctly Brutalist and raw in its textural wall surfaces and gutsy exposed concrete, the building nevertheless defers to its historic context. Its long ramp invites the visitor to exit the quadrangle and enter a red-roofed enclave of a different character that surrounds the academic buildings. Its red roofs would be comfortable in Tuscany, and its human scale cannot jeopardize the essentially benevolent architecture of the quadrangle.
Michael Graves looked to intimacy and individuality of spirit in his humanist transformation of the Lamar Law Building into the Department of Art History (in one half of the building) and to the initial spaces of the Michael C. Carlos Museum of Art and Archaeology. A master of scale, Graves invites museum visitors to appreciate the excavated small-scale objects of antiquity displayed in cabinets, forming niches, whose floors are inlaid with plans of the ancient sites themselves: an acropolis, temple tenemos, or ancient city. In the slide preparation room, Graves equates the preparation of individual slides to the tedious copying of medieval manuscripts by brothers of the order—lonely tasks executed in monks’ cells—whose focus is some of the finest art the world has known.
Graves’s postmodern appreciation of classicism takes on a more solid, compact, and monumental character in his 1995 Carlos Museum building, sited between Hornbostel’s Lamar Building and Ivey and Crooks’ History Building. For Graves, classicism is all about Platonic geometry, reducing architecture to the essentials of form and surface, and embracing monumental gesture and weight. In closing the final gap of the historic quadrangle, Graves completes the ensemble symbolically and literally. Graves’s Carlos Museum may be his answer to the projected grandiloquent library, colossal and focal at the center of Hornbostel’s campus plan, but here qualified by Graves’s restraint as he takes a lesson from Ivey and Crook about context, accommodation, and respectful architecture.











































