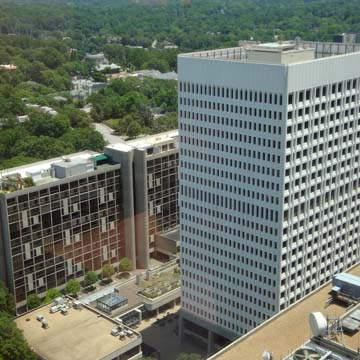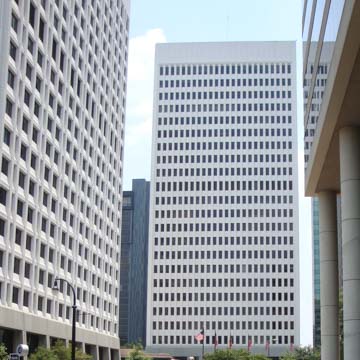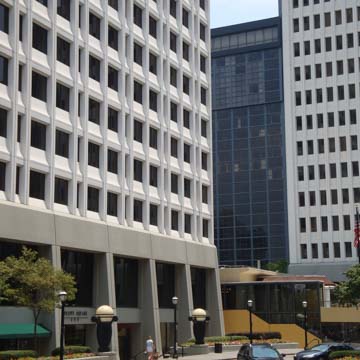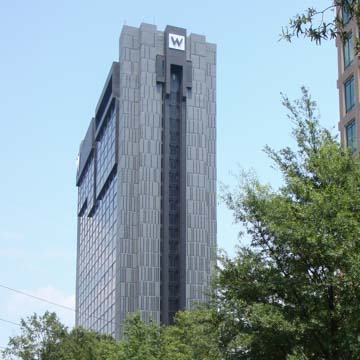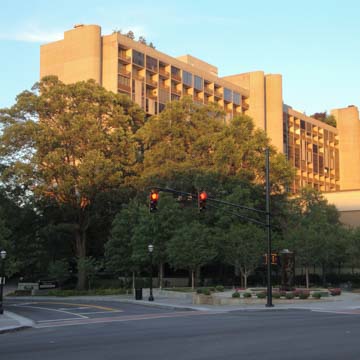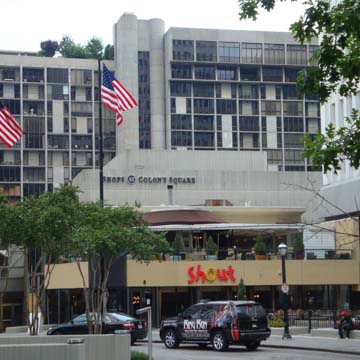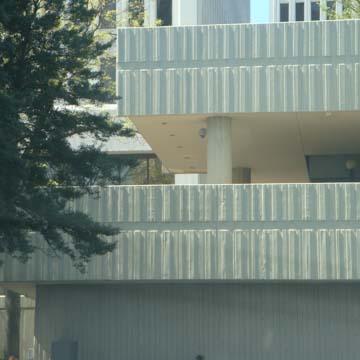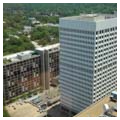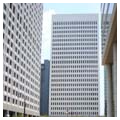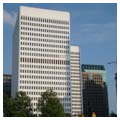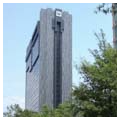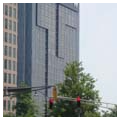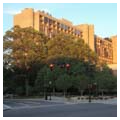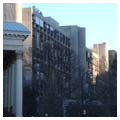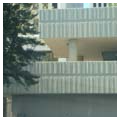Colony Square is an early mixed-use urban design combining office, retail, and housing, intended by its developer, Cushman and Wakefield, to create an almost self-sufficient “micropolis”—a colony or viable community—which Metro Atlanta Builder suggested in 1968 may be “the start of a trend which will revitalize Atlanta’s inner city.” The basic layout is credited to landscape architect Paul Friedberg, and the architecture was the first major work of the newly formed partnership Jova/Daniels/Busby. Its style was a mix of New Formalist and Brutalist aesthetics, apparent in the precast and reinforced concrete frames and board-form concrete surfaces.
Colony Square covers just under eight acres along Peachtree Street between 14th and 15th streets in Midtown Atlanta. The project was initially eleven and a half acres before economic troubles forced the sale of property along 15th Street intended for Colony Square town houses. The development’s four major buildings were sited in a non-linear relationship to adjacent streets and to each other. Pedestrians meander through crooked passageways, mini-plazas, and inglenook recesses. The first building to be completed was 100 Colony Square, a 22-story office tower, ready for occupancy in 1970; a similar height building, 400 Colony Square, was completed five years later. Both the ice rink and the 27-story hotel (initially referred to as a motel due to the auto court and easy access to three levels of underground parking) were ready in 1973. Setting “five star” standards for itself, the $21 million hotel was initially associated with the San Francisco–based Fairmont Hotel chain. Its Venetian Room, seating 475, hosted major pop singers of the day including Jack Jones, Tony Bennett, and Robert Goulet. The unsuccessful Fairmont decor (coordinated floral upholsteries, bed linen, and curtains, and a lobby with red carpet and gilded concrete columns) may well have contributed to the hotel’s slow reception and the ultimate removal of the Fairmont name in 1977. For the next thirteen years, the hotel operated as the Colony Square Hotel, then the Sheraton corporation took it over and made improvements, eying the opportunity promised by the 1996 Olympic Games in Atlanta. The lobby was given new finishes and much brighter natural light, and most of the hotel’s 467 guests rooms were renovated in 1997. The hotel was remodeled again in 2006–2007, now dressed in the minimalist contemporary styling of the W Hotel chain.
The signature residential block for Colony Square, sited behind the office buildings and hotel and now called Hanover House and Colony House, is a superstructure based on Corbusian forms. The poured concrete structure, with its textural richness, raw board-form concrete surfaces, and sculptural complexity, form a building on which light dances, material tectonics assert themselves with vigor, and floor plans are broad and varied. It is a masterful building whose Brutalist aesthetic may be said to be rivaled in Atlanta only by Robert and Company’s Atwood Chemistry Building at Emory University.
When initially planned, Colony Houses was intended to be a combination of apartments and condominiums, with 197 units in all; by 1979, all were condos. Hanover House’s 71 units were intended to be condos from the start. The housing units were organized in a complex arrangement of floor plans, with elevator lobbies only on even floors, and with few apartments laid out on a single floor. Prominent units utilize two levels, crossing over corridors and extending through the building to offer the preferred views overlooking the Ansley Park neighborhood and Piedmont Park beyond that to the east. Some two-thirds of the units access the east view. This internal organization of apartments derives from Le Corbusier’s Unité d’habitation, where various sized units are slipped into the building cavities “like wine bottles into a wine rack,” and where the multifarious matrix is expressed by the variegated sculptural recesses of the concrete residential block’s facade.
Like John Portman’s development of the Midnight Sun Restaurant and later retail mall under Peachtree Center’s street level, Jova/Daniels/Busby’s mixed-use urban project at Colony Square also included retail courts and corridors lined with stores, cafes, and service businesses, a commercial grouping comprising a limited-scale, modern shopping mall. Between, among, and beneath the towers at Colony Square is a retail level of stores, with restaurants and small service businesses, and a parking garage for over 1,600 cars. As would be repeated the next decade at Omni International, an ice skating rink opened in 1967 at the heart of the lower Colony Square complex. Originally called the Colony Square Ice Capades Chalet, the ice rink was later removed and replaced by a food court. This conversion was part of a major 1986 renovation of the interior spaces by Thompson Ventulett and Stainback in a postmodern fashion, replete with the stylish overlay of classic ornament and decorative veneers.
Colony Square was created during a period of intense urban-design development in Atlanta, one in which urban renewal efforts sought to revitalize core areas of midtown and downtown. In the early 1960s, John Portman began developing Peachtree Center, building his Merchandise Mart in 1961, and his revolutionary atrium hotel for Hyatt in 1967. In the “gorge” of abandoned rail yards downtown, Thompson Ventulett and Stainback developed the Omni International/Georgia Congress Center in the 1970s, beginning with the Omni Stadium in 1972 (now razed). Colony Square is thus the third prominent example of attempts to retrofit whole areas of the city with mixed-use developments. The firm of Jova/Daniels/Busby formed at a moment when urban design, mixed-use projects, and large-scale neighborhood improvement were emerging as a new scale of architectural development in Atlanta. In 1968, the Atlanta Constitution noted that the new firm was ready to “[fight a] war on community ugliness in the city.”
In 2015, North American Properties purchased the retail and office space at Colony Square and began redevelopment of the site. Slated for completion in 2020, the redevelopment includes a 10,000-square-foot urban park on 14th Street called The Grove, various dining options including restaurants and a food hall, a dine-in theater, a bike storage facility, and 915,000 square feet of office space. North American Properties also commissioned artists Lauren Pallotta Stumberg, Molly Rose Freeman, Lela Brunet, and Laura Vela to paint a 2,915-square-foot mural, Aurora, along Peachtree Street on the north wall of the 5Church restaurant.
References
“Colony Square—Grand Design for Mixed-Use of Land in Urban Development.” Metro Atlanta Builder, September, 1968.
Green, Josh. “Colony Square to debut The Grove, ‘Midtown’s newest gathering place,’ this week.” Curbed Atlanta, April 30, 2019.
“Jova, Daniels Create New Architectural Firm.” The Southern Israelite, February 18, 1966.
Kelley, Collin. “Colony Square announces three new restaurants as part of revamp.” Atlanta InTown, May 19, 2019.
Kelley, Collin. “Colony Square to debut new park as vertical construction on additions begins.” Atlanta InTown, April 30, 2019.
McDavid, John W. “Colony Square, Mixed Use Development Atlanta Georgia.” Documentation for Online Registry of Significant Mid-Century Design for DoCoMoMo International, 2008.
Salter, Sallye. “Handwriting on the Wall: 3 Atlanta Architects Fighting War on Community Ugliness.” Atlanta Constitution, November 23, 1968.














