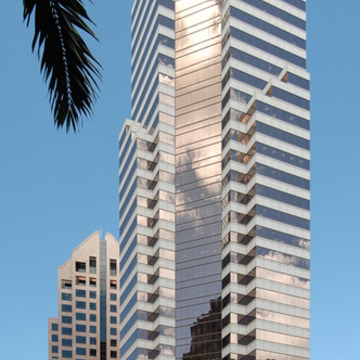A fine solution for a tight urban site, this sleek, trim, pentagon-shaped, thirty-two-story structure synthesizes high-rise design of the late 1970s and 1980s. Rising from an elevated plaza, its pink granite and glass-banded facade is animated by a sloping, “sliced” roof plane and adjoining sawtoothed walls, thus combining Johnson/Burgee Architects' Pennzoil Place (1976) in Houston and IDS Center (1975) in Minneapolis. Here the serrated walls provide a distinctive contour, while increasing the number of high-rent corner offices from the standard four per floor to thirteen. At the ground level, the zigzag walls establish a rhythmic progression to the entrance and, along with the cantilevered second story, provide a pedestrian-friendly podium for the building. The generous triangular plaza further mediates the relationship of the building with the street, while reinforcing the diagonal of the roof. Glass elevators on the rear elevations provide vertical circulation and a dynamic element.
David Stringer was born in Los Angeles and graduated from the University of Southern California's school of architecture, where he studied under Edward Killingsworth. He came to Hawaii in 1966 to work for Henry Kaiser on master planning the Hawaii Kai development. Stringer subsequently designed a number of buildings for this project including the Koko Marina Center and Mount Terrace Condominiums. His later works range from the striking Kapiolani Park Bandstand (2000) to the low-budget, low-income, low-rise apartments (1980s) at River Street and Nimitz Highway in Honolulu, as well as Bay Club Restaurant (MA41) and Plantation Course Clubhouse (MA42) on Maui.















