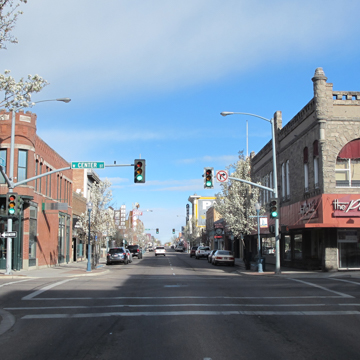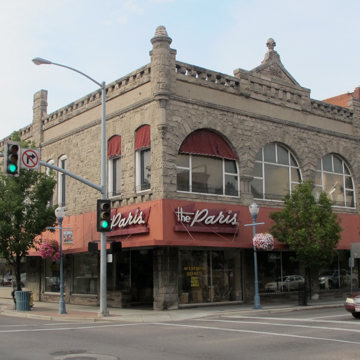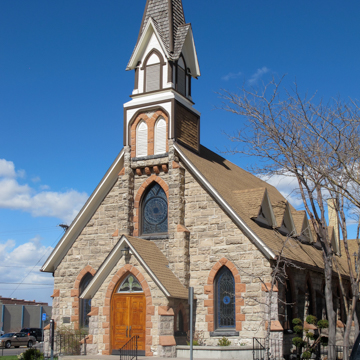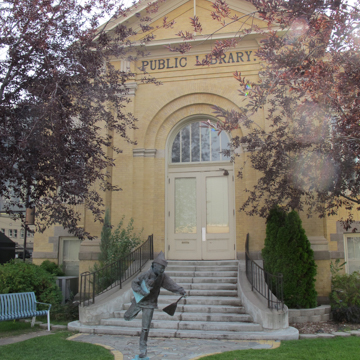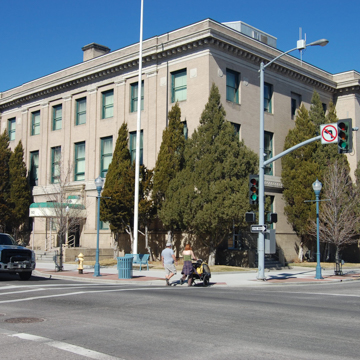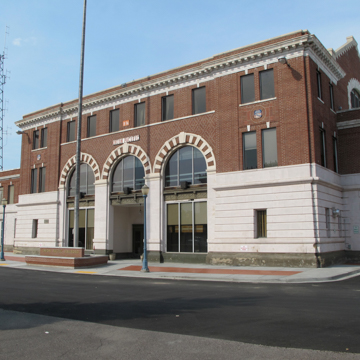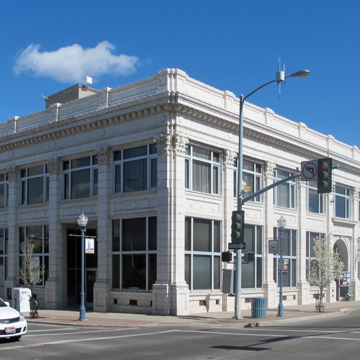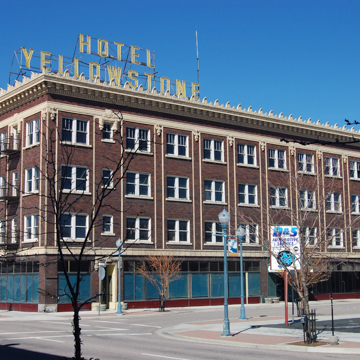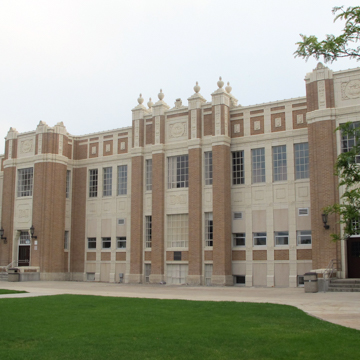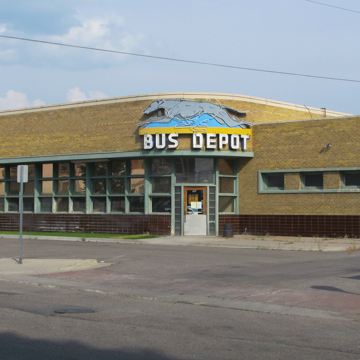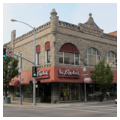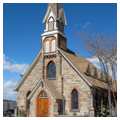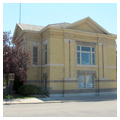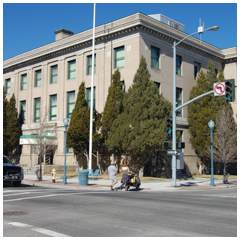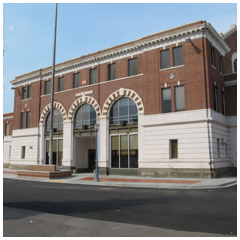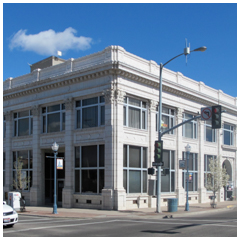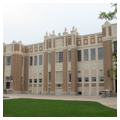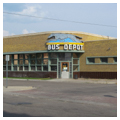You are here
Pocatello Downtown Historic District
Pocatello, located in the southeast corner of Idaho, has long been the state’s second city, even though it ranks fifth in population due to growth in the Boise Valley in recent years. Named after the Chief of the Shoshoni tribe and located near the route of the Oregon Trail, Pocatello was founded in 1882 as an important stop on the first railroad in Idaho. Once the Oregon Short Line connected Portland with Omaha, Pocatello developed into a significant rail repair shop. It would soon serve as the gateway to the Montana copper fields and later become an important center for agriculture. While the original town site (today’s historic district) was formed on the western side of the rail yards, a lack of space prompted growth on both sides of the extensive rail yards. Thus, the city grew as two distinct halves of an urban whole. There was great cheer and clamor in Pocatello in 1911 when a viaduct finally connected the east and west sides of the downtown. Currently there is one underpass and one overpass connecting the two sides of the city.
With Pocatello’s Union Pacific repair shops—the largest between Omaha and Portland—supporting a substantial community, a permanent business district developed in 1892 around a core of buildings erected in that same year. Pocatello’s old town remains one of the most well-preserved streetscapes in Idaho. The Downtown Historic District includes all or part of fourteen city blocks. Historically significant buildings in the district date between 1892 and 1946, and represent the main period of Pocatello’s development as the major transportation, trade, and social center of southeastern Idaho. The district is composed primarily of one- and two-story commercial buildings, the finest of which were constructed between 1914 and 1929. This fifteen-year period was remarkable for its architectural development, with a range of uses—commercial, transportation, religious, and educational—and a range of styles, including Gothic Revival, Richardsonian Romanesque, Classical Revival, and Art Deco.
One of the first stone buildings in Pocatello was the Richardsonian Romanesque Idaho Furniture Company Building. Now known as “the Paris,” this 1892 structure set a tone of permanence for the growing railroad town. The Trinity Episcopal Church, erected five years later in 1897, was also built of heavy stone but in a Gothic Revival style. It was the first stone Episcopal church in Idaho. Ten years later, in 1907, the Carnegie library introduced classically inspired architecture to Pocatello. This two-story library resembled a Palladian villa with its cruciform plan. A later addition was not entirely kind to this classical library. By 1914 Governor James H. Brady, who was from Pocatello, had enticed Boise architect Frank H. Paradice, Jr. to the growing railroad town, where, during a long and fruitful career, he became Pocatello’s most prolific and talented designer, responsible for seven key downtown buildings.
Paradice was born May 4, 1879 in Ontario, Canada, and his family moved to Denver, Colorado, where Frank graduated from high school. He took advanced studies at the Chicago Art Institute and the Armour Institute of Technology (later Illinois Institute of Technology) before returning to Denver to apprentice and work on a number of railroad projects. At the age of 29, he moved to Boise, where he formed a partnership with Benjamin M. Nisbet, who had worked with Tourtellotte and Hummel on the 1908 Empire Building. Paradice ended his partnership with Nisbet when he moved to Pocatello in 1914. Paradice left his first mark on the city with the 1914 Federal Building. During the building boom of the late teens Pocatello’s commercial infrastructure expanded with a railroad depot and hotel that served the city well during the heyday of the Union Pacific. The 1914 passenger and freight depot, built by the Oregon Short Line Railroad, later became an integral part of the Union Pacific system. The Yellowstone Hotel (1916), built in support of the Oregon Short Line, is a four-story, Renaissance Revival structure lavishly embellished with buff-colored terra-cotta. Though currently vacant, this grand hotel and office building still evokes the elegant era of railroad travel. The Greyhound Bus Depot of 1946 reflects changing realities of transportation that were already apparent before World War II. This one-story tan brick structure is the only remaining Streamline Moderne depot in Idaho. Along with the nearby Union Pacific Depot, it forms a historical transportation node that recalls an earlier era of public conveyance.
Pocatello’s downtown suffered two great fires that destroyed several notable structures. All that remains of the 1,248-seat, Art Deco Chief Theater (1937) is the theater’s neon sign. Gone, too, is the Bannock Hotel, a seven-story building designed by Paradice that once dominated downtown as the center of social and business activity. Despite these losses, the remaining buildings in what is now the historic district are a strikingly cohesive group that have great potential for creating a livable and sustainable downtown. Though preservationists are working to make this a reality, socio-economic forces and the long-standing railroad barrier continue to provide challenges to twenty-first-century Pocatello.
References
Attebery, Jennifer Eastman. Building Idaho, An Architectural History. Moscow: University of Idaho Press, 1991.
Hart, Arthur A., “Pocatello Federal Building,” Bannock County, Idaho. National Register of Historic Places Inventory–Nomination Form, 1977. National Park Service, U.S. Department of the Interior, Washington, DC.
Hibbard, Don, “Pocatello Carnegie Library,” Bannock County, Idaho. National Register of Historic Places Inventory–Nomination Form, 1973. National Park Service, U.S. Department of the Interior, Washington, DC.
Hibbard, Don, “Trinity Episcopal Church,” Bannock County, Idaho. National Register of Historic Places Inventory–Nomination Form, 1978. National Park Service, U.S. Department of the Interior, Washington, DC.
Mallette, Walter P. and Lance J. Holladay. Images of America Pocatello. Charleston, SC Arcadia Publishing, 2013.
Neil, J. Meredith. Saints and Oddfellows, A Bicentennial Sampler of Idaho Architecture. Boise, ID: Boise Gallery of Art Association, 1976.
Ryan, Bill. “The Bannock Hotel was a great place.” Idaho State Journal, April 2, 2015.
Smith, Paul. “Ubiquitous Architect Left Mark on Town.” Idaho State Journal, June 21, 1982.
Wrenick, Frank E. The Streamline Era Greyhound Terminals: The Architecture of W.S. Arrasmith. New York: McFarland and Co. Inc., 2011.
Writing Credits
If SAH Archipedia has been useful to you, please consider supporting it.
SAH Archipedia tells the story of the United States through its buildings, landscapes, and cities. This freely available resource empowers the public with authoritative knowledge that deepens their understanding and appreciation of the built environment. But the Society of Architectural Historians, which created SAH Archipedia with University of Virginia Press, needs your support to maintain the high-caliber research, writing, photography, cartography, editing, design, and programming that make SAH Archipedia a trusted online resource available to all who value the history of place, heritage tourism, and learning.

