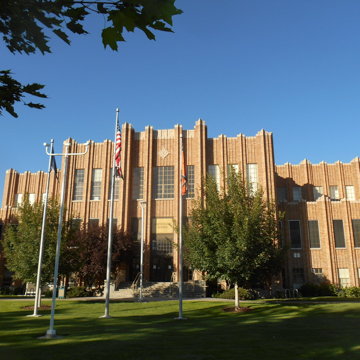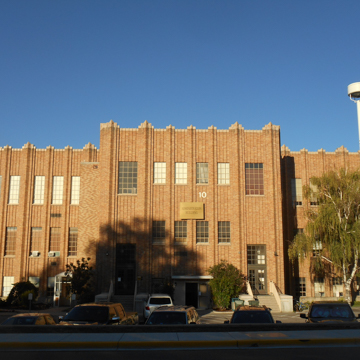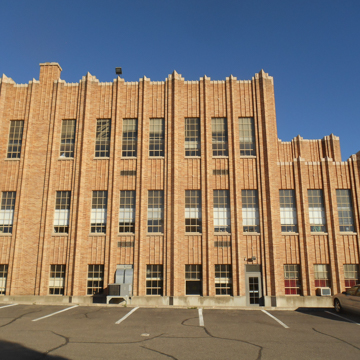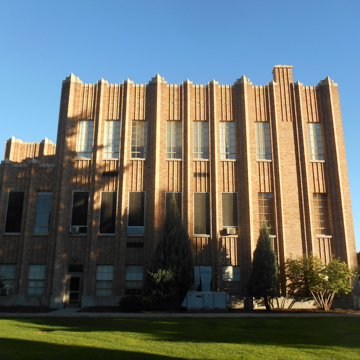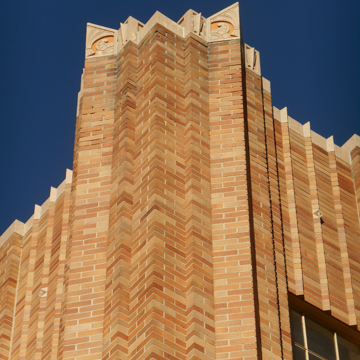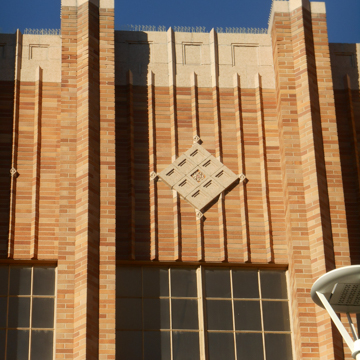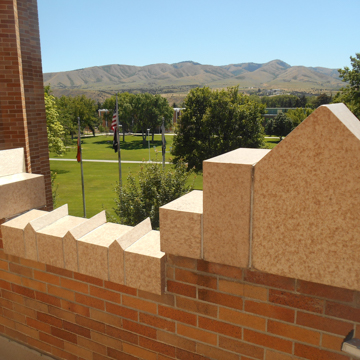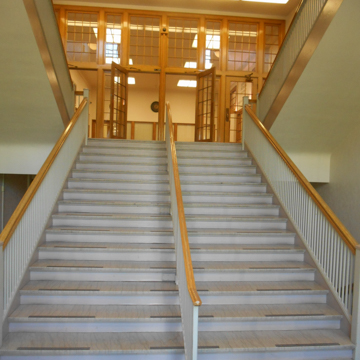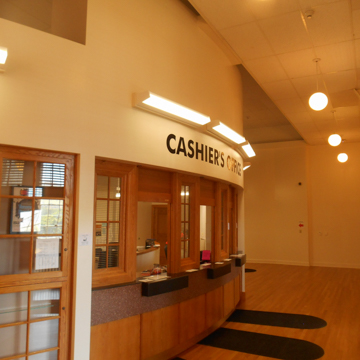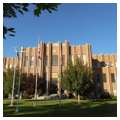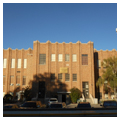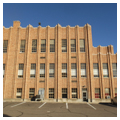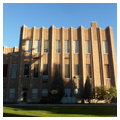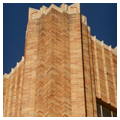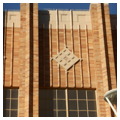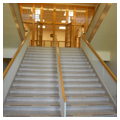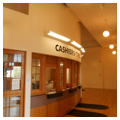You are here
Idaho State University Administration Building
The Idaho State University Administration Building was built in 1939 as the Student Union of the Southern Branch of the University of Idaho. Designed by Frank Paradice, the Art Deco building features stylized and textured terra-cotta ornamentation along its symmetrical facade. The Student Union was one of three Works Progress Administration campus projects that opened on Homecoming Day in 1939. It housed a multipurpose auditorium and dance hall, along with offices for various student services.
The monumental edifice is sited on a hill facing the campus quadrangle and the mountains beyond. Its commanding presence is further reinforced by its verticality. On the buff-colored, brick–veneered building, Paradice incorporated several extruded star buttresses topped by spiral leaf terra-cotta pinnacles. Between the buttresses are closely spaced, rotated bricks and vertically aligned steel-sash frameless windows. The basement and first level have a steel-reinforced concrete frame, while the second story employs a rigid steel frame. The front entrance is reached by a wide staircase that leads to a three-story stair hall. The central grand staircase hall and two large roof balconies provide impressive views of the quadrangle lawn, downtown Pocatello, and the Bannock Range beyond.
In 1947, the college formally separated from the University of Idaho, resulting in a rapid increase in enrollment. The college’s administration relocated to this building after outgrowing its former offices, and built a replacement Student Union on the south side of the campus quadrangle. Despite modifications to support its new function, the building’s interior stairway, foyer woodwork and flooring, and the second-floor ballroom and stage remain intact. In 1963, the institution officially became known as Idaho State University.
References
Attebery, Jennifer. Building Idaho: An Architectural History. Moscow: University of Idaho Press, 1991.
Beal, Merrill. History of Idaho State College.[Pocatello: Idaho State College], c .1952.
Vaughn, Bill, and Mary Jane Hogan, “Idaho State University Administration Building,” Bannock County, Idaho. National Register of Historic Places Inventory–Nomination Form, 1992. National Park Service, Washington, D.C.
Writing Credits
If SAH Archipedia has been useful to you, please consider supporting it.
SAH Archipedia tells the story of the United States through its buildings, landscapes, and cities. This freely available resource empowers the public with authoritative knowledge that deepens their understanding and appreciation of the built environment. But the Society of Architectural Historians, which created SAH Archipedia with University of Virginia Press, needs your support to maintain the high-caliber research, writing, photography, cartography, editing, design, and programming that make SAH Archipedia a trusted online resource available to all who value the history of place, heritage tourism, and learning.

