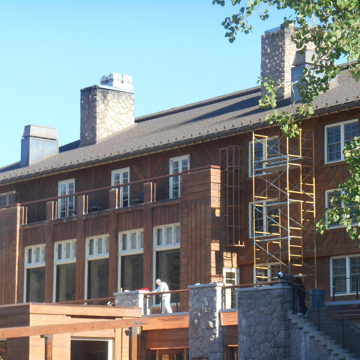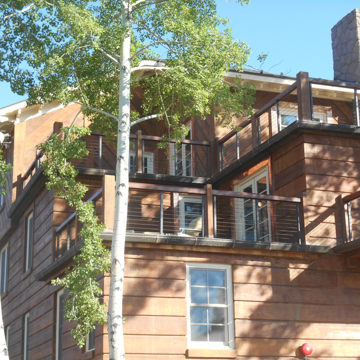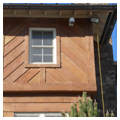The Sun Valley Lodge was the first of the resort’s buildings to be completed. Designed and built less than nine months at a cost of $1.5 million, the lodge opened on the winter solstice, December 21, 1936, with 220 guest rooms. The architect for Sun Valley was Gilbert Stanley Underwood, who designed the lodge while also employed by the Federal Architects Project of the New Deal. Underwood devised a double Y plan with the north elevation dominated by a large porte cochere and south elevation integrating the sun into as many building elements as possible. This included a number of private and communal outdoor sunning decks, large south facing windows that captured the sun and views of Dollar Mountain from the large central “Sun Room,” and smaller “Sun Rooms,” or special guest rooms, located at the end of the Y ends. The southwest pool with a surrounding glass wall that kept out stray breezes was a popular area for sunbathers and was frequently featured in promotional photographs. The lodge also included a bowling alley, billiard room, formal dining room, bar, beauty parlor, and bachelors’ lounge, along with a Saks Fifth Avenue ski wear store and a surgery department. In 2015, the lodge expanded on the west end to include significantly larger room sizes and a luxury health spa.
Following Hannagan’s insistence that lodge appear as modern as possible, Underwood kept the Alpine references to a minimum, with the large porte cochere being an obvious exception with its wide eaves and large brackets. The main roof is low, sloping, and hipped, unlike those found in St. Moritz that tend to be either steep and dormered or wide and encompassing. Similarly, the large plate glass picture windows, particularly on the south elevation, are a departure from the quaint, small-scaled mullioned windows of typical chalets. Underwood’s handling of the lodge’s exterior can, however, be seen as a modern translation of Tyrolean design. Borrowing a technique he used nine years earlier at the Awanhee Lodge in Yosemite National Park, Underwood employs wood-textured, stained concrete board-formed to resemble over-scaled timber planks set on the diagonal.










