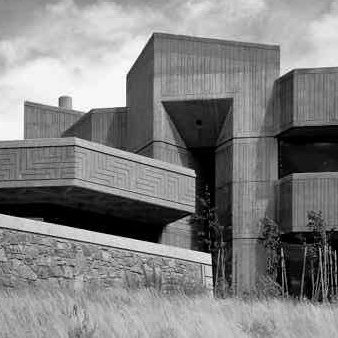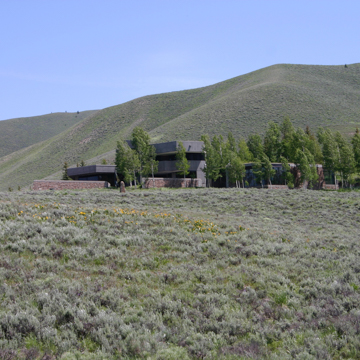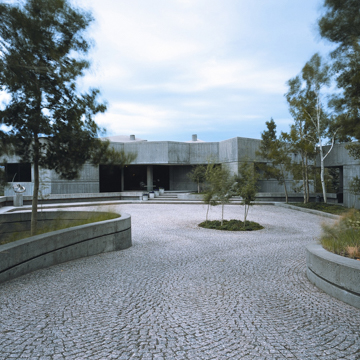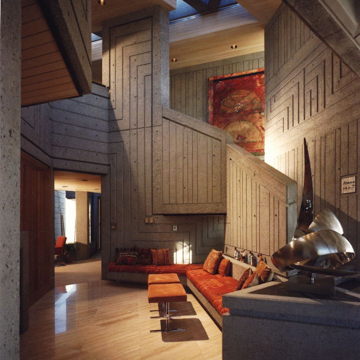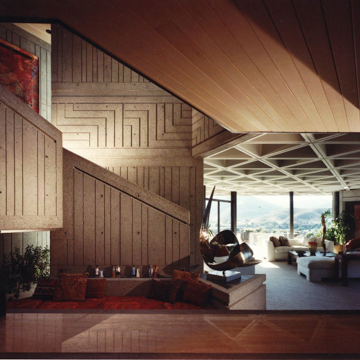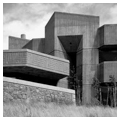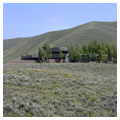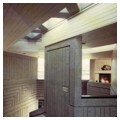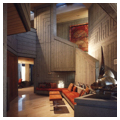“What is the one question you want to ask, but haven’t yet asked?” architect Neil Morrison Wright asked Macauley “Mac” and Helen Dow Whiting at the very end of their initial architect/client meeting. After a few moments consideration, Mac answered, “Have you seen Snowbird? We really like the architecture of Snowbird.” Thus, at the end of the meeting, the whole design concept for the Whitings’ new residence fundamentally shifted from a typical Sun Valley resort house of rough-sawn wood, large timbers, and glass to a highly contemporary concrete, steel, and glass house, similar to the original Snowbird lodges and tram buildings.
For their new house, the Whitings had purchased perhaps the best view lot in the entire resort town of Sun Valley: a treeless, sagebrush-covered ridge above Dollar Cabin with a sweeping, 270-degree view of the entire town, plus dramatic views of the Dollar Mountain and Baldy ski runs, as well as the towering Boulder Mountains to the northwest. Wright knew that he had a serious and exciting commission on his hands, due to the experienced nature of the clients and the exposed nature of the site—whatever he designed would be there for all to see. Wright was familiar with the work of Helen’s uncle, Alden B. Dow, having built one of his designs, and the Whitings were patrons of many civic structures in their hometown of Midland, Michigan, all designed by Dow, who had been a charter member of Frank Lloyd Wright’s (no relation) Taliesin Fellowship in 1933. Wright was familiar with the Sun Valley area; when the Janss Corporation bought the Sun Valley Resort from the Union Pacific Railroad in 1966, Wright was hired as architect.
Early in the design process for the Whiting House, Wright realized that a standard rectangular plan could not fully take advantage of all the views, so he developed a floor plan based on a grid of equilateral triangles, where walls met at 60- and 120-degree angles. He was inspired by Frank Lloyd Wright’s hexagonal houses, such as the Hanna House (1938) in Palo Alto, California. Wright wanted to express the concrete construction as directly and honestly as possible. He was inspired by the concrete waffle-slab construction of a typical parking garage for his structural concept, only the “waffle” coffers would be triangles instead of squares. The poured-in-place concrete walls, inside and out, were textured with geometric designs and then sandblasted to soften the texture and appearance. The structure virtually disappears and becomes one with the surrounding sagebrush, especially at twilight.
The biggest construction challenge was placing the house on the site, which falls away from the top end of a cul-de-sac, 200 feet above the valley floor. Wright placed the house as low on the site as possible, so that its profile would be harmonious with the natural landscape. The slope of the entry drive was a limiting factor, however, as it needed to be navigable during the icy winter months. Wright consulted with Bay Area landscape architect John Exley, who designed the driveway as well as outdoor terraces for the living room and two guest bedrooms. From the outside, the rock terrace walls create a visual platform for the house to sit on and form a transitional element from the native sagebrush landscape of the hillside (which was largely left untouched for the entire construction process, adding significantly to the cost of the house). From the inside, the terrace walls create a reassuring sense of horizontality, especially from the living room. The view of the valley floor, with its condominiums, houses, and resort buildings is obscured, leaving occupants feeling at one with the surrounding mountains.
The guest entry, master bedroom, library, and office are located on the house’s top level. A stairway navigates a dramatic, two-story skylit space at the central core of the house, leading downstairs to the living room with its panoramic view of the whole valley. Two bedrooms, the kitchen, garage, and the family entry are also on this level. Since this a ski house, separating the guest entry from the family entry is crucial. Changing out of ski gear is often a messy operation, one better suited to be in the bowels of the house, while the guest entry is prominently placed for easy access.
When Wright included a two-story, 18.5-foot-high by 7.5-foot-wide window (at the time the largest piece of glass ever used on a residential structure) in his design, he initially could not find anyone to fabricate it. Mac, however, contacted the president of Libbey-Owens-Ford Glass Company in Toledo, and the two came to an agreement that it could be done. It was successfully installed, and the company even manufactured two copies in case one broke. Year-round construction on the house took four years, since the concrete needed to be properly cured. During the winter months, the house was protected by an elaborate tented structure, rebuilt each winter.
The Whitings lived in their house for nearly thirty years. Over the years they worked with Wright and other interior designers on modifications. First came the guest house, a tiny one-bedroom version of the main house. Then a separate office structure for Mac, which, except for its passive solar greenhouse, is nearly invisible behind rock walls and under its native plant sod roof. By this point, the Whitings had acquired the three remaining lots at the end of the cul-de-sac, so their privacy was assured. In a decades-long process, they worked with Marin County landscape architect, William Peters, on a contemplation and stroll garden whose subtle grace belied its power and profundity.
Following Helen’s death in 2009, the house was sold to new owners, who adapted the house to suit their needs and updated it for the twenty-first century, all the while respecting Wright’s vision. The other lots on the cul-de-sac have since been sold and developed, so that William Peters’ garden is gone, and the Whiting House no longer sits in solitary isolation, but rather is dwarfed by new and much larger residences. But this new backdrop, with its decided contrast, only serves to emphasize the subtle power, grace, and dignity of the design, and point to the potential of architecture, at its best, to enhance the landscape. It remains Neil Morrison Wright’s masterwork.














