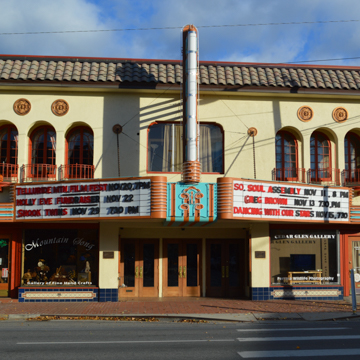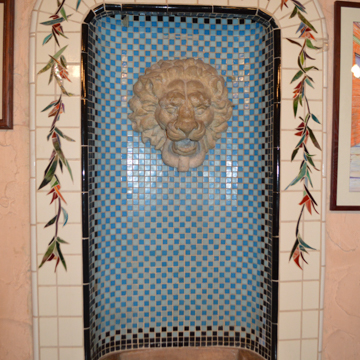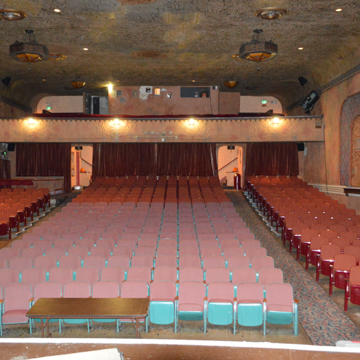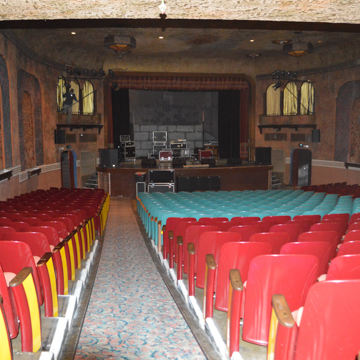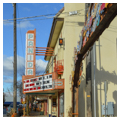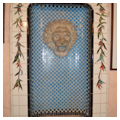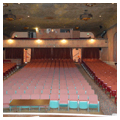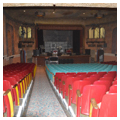The Panida Theater in Sandpoint is emblematic of community-building processes in intermountain towns, past and present. Named for its geographic location in the Idaho Panhandle, the Panida Theater was built in 1927 by entrepreneur F.C. Wiskill as a vaudeville theater and motion picture house. Historically, the Panida’s construction reflected Sandpoint’s maturation from a rough and rowdy squatter’s settlement along the railroad tracks to a permanent, respectable, and economically diverse community. The theater’s closure in the 1960s, and subsequent renewal, parallels the Sandpoint community’s cycle of decline and economic transition from mill town to recreational amenity town.
Sandpoint in the pre-Depression era was progressive and optimistic, with a burgeoning population that helped create a demand for a performance theater and movie house. Strategically located at the intersection of two transcontinental railroads and served by a regional interurban line, Sandpoint was a convenient stop for traveling performers and a shipping point for Hollywood films. Wiskill located the Panida Theater in Sandpoint’s commercial district, a short walk from the Northern Pacific Railroad depot. Wiskill engaged Portland architect, Edward A. Miller, whose Egyptian Theaters in Seattle, Washington, and Portland, Oregon, had established his regional reputation.
In contrast to surrounding turn-of-the-twentieth-century brick buildings, Miller’s design for the theater introduced innovations in construction and architectural style. The Panida Theater was the first reinforced concrete building in Sandpoint. According to Idaho historian Jennifer Attebery, Miller intended the Spanish Colonial Revival design as an “eye-catching style” that departed from regional traditions, but was consistent with Hollywood’s preferences. Signature Spanish Colonial Revival elements include the Panida’s entry facade and marquis. The principal (west) elevation, fronting First Street, is finished in stucco and capped with a red clay tile shed roof overhang; its three-bay organization clearly delineates the theater’s main entry, which is slightly recessed and consists of three pairs of wood and glass doors. An angled marquis runs across all three bays. At the second story, a centered, vertical marquis and flat-topped arched picture window, define the middle bay.
The theater’s interior is also consistent with Spanish Colonial Revivalism. The auditorium walls are finished in plaster and decorated with hand stenciling and painted patterns. An arcade of three arched openings, with faux balconets and iron railings, flank each side of the stage. Wood trusses support a clear-span auditorium that originally seated 540 people. During the earliest stages of motion picture theater design, architects sought to enhance the audience’s experience. The Panida boasted a lion head fountain in the lobby, a crying room (for small children), and an eye-catching, coved plaster auditorium ceiling with suspended lights and a gold sheen finish. On opening night, a packed house viewed the silent film Now We’re in the Air and marveled at the building’s interior decor. Local civic leaders proclaimed the building to be “Sandpoint’s pride” and “a service to the people.”
Like many downtown movie theaters in small towns in the United States during the late 1960s and 1970s, the Panida closed when the community’s entertainment preferences changed. The building was acquired for private use but lacking a clear purpose, it fell into disrepair. During the 1970s, Sandpoint began to evolve as a regional center for the arts and tourism. Recognizing the need for a performing arts venue, in 1984 three local women initiated a grassroots effort to purchase and restore the Panida as a community-owned theater. Under the leadership of long-time executive director Karen Bowers and technical director Bill Lewis, the non-profit raised $75,000 to cover the down payment to purchase the theater in 1985 from a Canadian holdings company, and to plan for its restoration.
From the beginning, the Panida board and supporters sought to expand the spectrum of offerings to include live performance, concerts, and large gatherings. Since the theater reopened in 1986, restoration and modernization has been ongoing. Restoration projects have included replastering the exterior and restoring the marquee, windows, doors, and the curtain and interior wall paintings. Some adaptive use has taken place, including conversion of a former coal delivery ramp into dressing rooms. Less visible are the improvements to theater infrastructure and the installation of a digital projection system. Fundraising is currently underway to support continued restoration of the auditorium’s splendor, including its wall stencils and plaster finishes. Given a remarkable level of community support for a small town, the Panida’s legacy will inevitably perpetuate its legacy well into the twenty-first century.
References
Attebery, J. Building Idaho: An Architectural History. Moscow: University of Idaho Press, 1991.
Gunter, David. “Panida Shines Bright on Anniversary: Sandpoint’s Pride Still Going Strong at 86.” Bonner County Daily Bee (Sandpoint, Idaho), December 3, 2013.
Hawkes, Ernie. “A Grand Old Building: The Panida Theater Turns 75.” River Journal (Clark Fork, Idaho), February 27, 2002.
Huisman, Cate. “Evolution of the Panida: Renaissance Under New Management.” Sandpoint Magazine (Winter 2014): 33–34.
Morton-Keithley, Linda, “Motion Picture Theater Buildings in Idaho (1897–1949),” Bonner County, Idaho. National Register of Historic Places Registration Form, 1998. National Park Service, U.S. Department of the Interior, Washington, D.C.




















