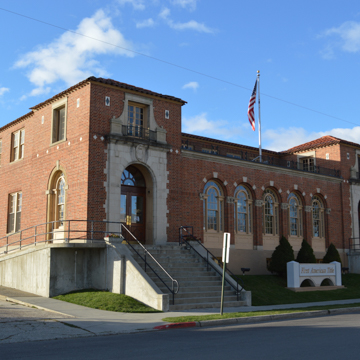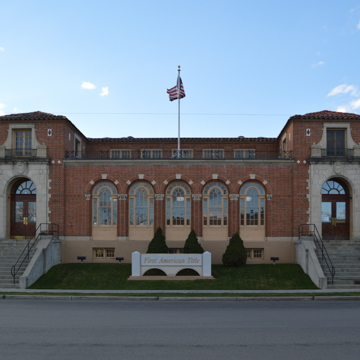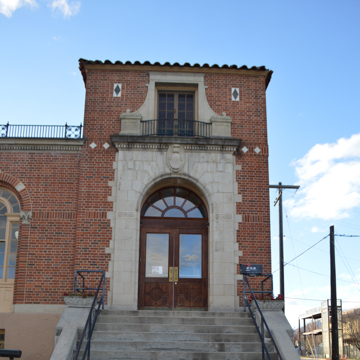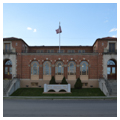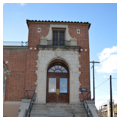You are here
First American Title
Since its original construction as a post office and federal offices, the former Sandpoint Federal Building has been adapted for multiple public and private uses, but its handsomely proportioned massing, exquisitely composed facades, and distinctive materiality have remained substantially unaltered.
During the late nineteenth and early twentieth centuries, Sandpoint grew from a squatter settlement along the Northern Pacific Railroad to a railroad transportation hub served by multiple transcontinental and regional lines. L.D. Farmin, a landowner and railroad telegrapher who platted the founding townsite in 1898, envisioned Sandpoint as a complete community and in his initial and subsequent plats he included land allocations for educational and civic purposes along with a central commercial district and residential neighborhoods. Between 1900 and 1910, the burgeoning railroad town’s population grew nearly 500 percent from its fledgling beginnings across the railroad tracks. In tandem with Sandpoint’s rapid growth, Congress passed the Post Office Appropriation Act in 1912. Under the act, the city was promised funds to build a new post office and government offices.
The Treasury Department solicited bids and in 1916 purchased three of Farmin’s lots on the corner of Second Avenue and Alder Street but a national economic downturn stemming from World War I delayed the project. Funding became available in 1926 when Congress passed the Elliot Fernald Act, or the Public Buildings Act, and the following year Minneapolis contractor W.D. Lovell presented an acceptable bid of $73,300. Though the Treasury Department’s James A. Wetmore is credited as the acting supervising architect for the building, it was actually designed by a federal architect working under him in Arizona.
Located one block north of Sandpoint’s commercial district, the Federal Building was deliberately set apart to communicate its civic importance. In contrast with the densely built commercial blocks, the Federal Building can be viewed from all sides. The building’s designer, likely unfamiliar with northern Idaho’s architectural traditions, here followed national revivalist trends. The Sandpoint Federal Building is an eloquent blend of Italian Renaissance Revival in its siting, massing, implied symmetry, and faux effects, and Spanish Colonial Revival Style in its detailing and materiality. This is a clear departure from the brick block buildings of Sandpoint’s commercial district.
The building stands on a pedestal in the form of a raised, single-story concrete basement level; its prominence is further enhanced by its location on a large corner lot, which affords maximum exposure of its brick and terra-cotta elevations. A grassy berm slopes steeply up from the sidewalk, reinforcing the building’s separation from the street. The building is configured as a seemingly symmetrical two-story “U” shape enclosing a slightly inset, single-story arcaded lobby featuring Palladian windows with raised paneling below. A steep flight of concrete steps leads directly to an identical set of glass entry doors surrounded by decorative, unglazed terra-cotta tile at each end of the main facade. On the second story, pairs of tall, wood sash casement windows are centered directly above each entry door and appear to open onto faux balconies. A wrought-iron railing runs along the outer edge of the single-story lobby’s roof enclosing a terrace-like space; second-story office windows open directly onto this space from each of the building’s three sides.
The Spanish Colonial Revival style is most evident in the use of brick, rusticated stucco-covered concrete, and terra-cotta ornamentation. The architect also used red clay tile on the building’s shallow-pitched hip roofs, an unlikely material to select given the freeze-thaw cycles of Sandpoint’s cold climate. Use of wrought-iron railings, balconies, courtyard roof gardens, and terra-cotta window surrounds is also typical of Spanish Colonial Revival, especially in the southwestern United States and California. If the building’s stylistic features were imported, most of its materials were locally sourced.
The principal spaces on the building’s ground floor originally housed the post office. The arcaded lobby, with marble tile floor and locally milled wainscoting, characterized the public domain. Service counters and interior arches separated the lobby from a large, open, employee work area, originally delineated by a transition from marble to hardwood floors. A suspended hallway, with peepholes, allowed the postmaster to supervise workers in the sorting and customer service area. The postmaster, U.S. Forest Service, and other federal administrative level employees maintained offices on the second floor. Offices for the Internal Revenue Service and U.S. Army Recruiting were located on the basement level.
After a new post office was constructed in 1967, the Federal Building became the East Branch of the Bonner County Public Library. Some interior reorganization was necessary to accommodate library functions but the building retained its original integrity to a large degree: the lobby space with its glassy arcade, became a delightful reading room; service counters were removed; and the postal work space opened up to the main lobby. Members of Sandpoint High School’s graduating class of 1968 formed a human chain to transfer books from the library’s former location above City Hall. The adapted Federal Building served as a library until 2000, when its needs outgrew the space.
At that time, the Federal Building was purchased by Jones/Bottier Trust as rental property. Its current tenant, First American Title Company, partially restored and further adapted the building for office use. Tenant improvements included restoration of some significant missing interior features, such as wood wainscoting and wood entry doors. Despite changing use, the building remains an important architectural landmark for the historic railroad and contemporary resort town.
References
“East Bonner County Library District History.” East Bonner County Library. Accessed December 8, 2014. http://www.ebcl.lib.id.us/index.php?option=com_content&view=article&id=125&Itemid=19.
McClure, Wendy. “Sustainable Town-making and Transformations in the Intermountain West” Unpublished manuscript, last modified June 3, 2015. Microsoft Word file.
McClure, Wendy. “Sustaining inherited morphology in the adaptation of railroad era towns for recreation economies: A case of Sandpoint, Idaho” Paper presented at the annual national conference of the Association of Collegiate Schools of Planning, Salt Lake City, Utah, October 13-16, 2011.
Renk, Nancy, “Sandpoint Federal Building,” Bonner County, Idaho. National Register of Historic Places Registration Form, 2001. National Park Service, U.S. Department of the Interior, Washington, DC.
Snedden, Evelyn. “The History of Sandpoint.” In Beautiful Bonner: The History of Bonner County, Idaho,edited by Marilyn Cork .Dallas, TX: Curtis Media Corporation. 1991.
Writing Credits
If SAH Archipedia has been useful to you, please consider supporting it.
SAH Archipedia tells the story of the United States through its buildings, landscapes, and cities. This freely available resource empowers the public with authoritative knowledge that deepens their understanding and appreciation of the built environment. But the Society of Architectural Historians, which created SAH Archipedia with University of Virginia Press, needs your support to maintain the high-caliber research, writing, photography, cartography, editing, design, and programming that make SAH Archipedia a trusted online resource available to all who value the history of place, heritage tourism, and learning.














