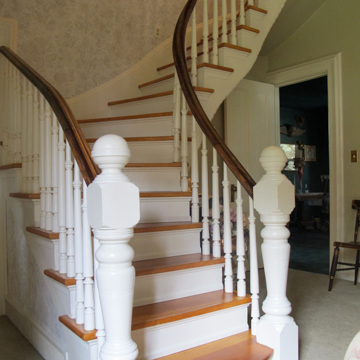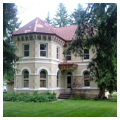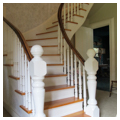In 1883 at the age of 62, Mason Cornwall and his new young wife Annie Marie (née Olson) migrated to Idaho from Wisconsin armed with $75,000. Cornwall became involved in land speculation a few miles east of Moscow. Four years later he moved into town, entered the banking business, and within three years built both a residence and bank building in downtown Moscow. Along with several other Moscow pioneers, Cornwall was committed to building successful businesses and quality architecture in this town, which became the metropolis of North Idaho after the railroad arrived in 1885. The building boom that followed produced impressive commercial structures downtown and finely wrought residences in nearby neighborhoods. In less than two decades, Moscow pioneers had built an array of high-style houses, all displaying the fashionable eclecticism of the day, including Second Empire, Eastlake, Queen Anne, Italianate, and Classical Revival. As a group, they were notable enough to be featured in a Tacoma magazine in 1891.
The Mason Cornwall house is an Italianate house that embodies Moscow’s Victorian era, when the small city was at its zenith. One of Moscow’s leading contractors, Taylor and Lauder, built the house in 1889 as Cornwall’s home and office. The brick building has a stucco veneer simulating cut stone and is highly ornamented with banding and oversize brackets. The walls are sixteen inches thick, at the first floor, and twelve inches thick at the second. The granite for the footings of these heavy walls was brought from nearby Moscow Mountain. Originally, the two-story house had an L-shaped plan with two entries, one for the family and one for the Cornwall’s banking business. When he built a bank building in downtown Moscow and moved his business there, the family or north entry was blocked off.
The Mason Cornwall residence is one of the most elaborate houses of its period in North Idaho. Its commanding corner lot with mature evergreens, located opposite the historic city park, further enhances the house’s finely designed Italianate exterior, which is unusual in Idaho’s residential architecture, because it is rendered in masonry. Italianate details include first-story arched windows linked by a band molding; additional band moldings occur at the second floor level, and large sheet metal brackets make up the essential portion of the heavy cornice. A red, tiled roof replaced the original metal shingles in 1960. There are two dormers on the roof, one to the north, lighting an upstairs bedroom, and one to the east, providing light to the upstairs bathroom. At the time of its construction, the house featured early indoor plumbing although the upstairs bathroom has since been enlarged and modernized.
A cupola was originally located at the intersection of the L, but it was taken down about 1939 in an effort to modernize the house. Family lore suggests that Cornwall intended the house to have a tower over the entry but that the contractor got it wrong while Cornwall was on an extended trip. Though Cornwall apparently disliked the cupola, in the early days it provided a lookout for observing Moscow’s racetrack to the west and Nez Perce Indians foraging for camas root to the east. During the same 1930s remodeling, the house’s original bracketed porch was also removed and replaced with a small portico.
Inside, the Cornwall house was not finished with excessive detail, though it features a curved staircase that remains the crowning glory of the interior. Carpenters and contractors still share a certain reverence for the staircase, which seems to miraculously hang from the wall.
References
Attebery, Jennifer. Building Idaho, An Architectural History.Moscow: University of Idaho Press, 1991.
Conley, Cort. Idaho for the curious, a guide. Cambridge, ID: Backeddy Books, 1982.
Neil, J. Meredith. Saints and Oddfellows, A Bicentennial Sampler of Idaho Architecture.Boise, ID: Boise Gallery of Art Association, 1976.
Otness, Lillian W. A Great Good Country, A Guide to Historic Moscow and Latah County, Idaho. Moscow, ID: Latah County Historical Society, 1983.































