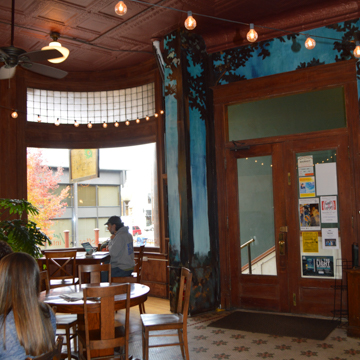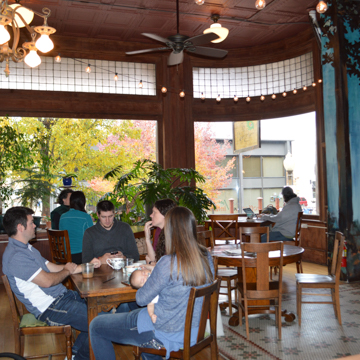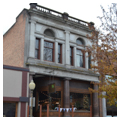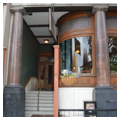You are here
Commercial Trust Building
Strategically located at the confluence of the Clearwater and Snake rivers, downtown Lewiston developed on tribal grounds frequented by the Nimiipuu or Nez Perce people who, for thousands of years, set up seasonal encampments along the riverbanks for fishing and hunting. The location served as a geographic nexus for travelers and white trappers, most notably the Lewis and Clark expedition, which set up camp there in 1805 and 1806, and David Thompson of the Hudson Bay Company. Permanent white settlement in the region was precipitated by mineral discoveries in the Clearwater River’s mountainous drainages near Pierce in 1860. During the resulting gold rush, miners flooded into the Clearwater basin, providing a catalyst for founding Lewiston in 1861. The townsite was initially established as a shipping point for gold extracted upstream to points along the Columbia River. The small, fortified city served as Idaho’s territorial capital from 1863 until it was relocated to Boise in 1864. Once mineral resources played out, Lewiston continued to flourish well into the twentieth century as an inland port and transportation hub for steamboat and railroad traffic, connecting regional agricultural, timber, and ranching industries to coastal marketplaces.
The Commercial Trust (Bank) Building is emblematic of historic downtown Lewiston’s prosperity and robust development during the first decade of the twentieth century. The bank’s founder and developer, Wendell Hurlbut, ranked among early real-estate investors who were attracted to opportunities afforded by Lewiston’s promising economic climate. After moving his family from Wisconsin in 1899, Hurlbut joined Lewiston’s banking industry by first working for the Idaho National Bank. Immediately following the Idaho National Bank’s liquidation in 1904, Hurlbut founded the Commercial Trust Bank in 1905. Hurlbut engaged the services of Boise architect John Tourtellotte to design a new bank facility and company headquarters for a prominent infill site on Main Street.
Tourtellotte rose to the challenge by designing a unique building for its Main Street context. In contrast to surrounding retail buildings, the bank’s first floor was raised one half story above the sidewalk to afford separation between banking functions and street level. Stylistically, the two-story building exhibits eclectic interpretations of classical detailing and composition, while bearing the architect’s distinct signature. Tourtellotte used a rich palette of materials and colors and combined them in unusual ways to distinguish the bank building from the typical brick, two- and three-part block commercial buildings that characterized downtown. The bank’s Main Street elevation is faced with a veneer of gray granite dimension stone. In sharp contrast, massive, Tuscan columns of red granite serve to subdivide the main facade into two principal bays: the street wall bay features a handsome storefront window framed with quarter-sawn oak and wood paneling below; the recessed entry bay is defined by a matching curvilinear section of window. Transom windows above the large storefront windows are composed of lightly tinted, gridded glass. White marble panels form a continuous bulkhead below the storefront windows at street level and along stairwell walls leading to the main entry doors. On the second story, three Ionic pilasters of gray granite define bays featuring Palladian windows. A granite balustrade caps the facade.
Tourtellotte echoed the building’s exterior detailing is his design of the former bank’s interior spaces. Mahogany interior casings frame the curvilinear windows and gridded transoms as viewed from the former banking floor lobby. Matching wainscoting aligns both the lobby space and interior staircase walls that lead to the second floor. A pair of single-light, paneled mahogany doors serve as the principal public entry to the former bank. Mosaic tile flooring with a tricolor flower pattern defines the customer’s domain. Bank tellers worked at stations crafted from hardwood mounted on maple flooring. The bank manager’s office achieved both privacy and visibility through glass windows that separated it from public and employee areas. Reflective of the era’s concern for fire safety, the ceiling is covered in decorative pressed tin.
The Commercial Trust Bank began to experience financial difficulties in 1908 and was absorbed by another bank in 1912. Symptomatic of the Great Depression, the bank building was abandoned for its originally intended purpose in 1933. In tandem with changing economic circumstances in downtown Lewiston throughout the twentieth century, the building was adapted for a variety of commercial uses including a printing house, jewelry store, and bookstore. Former bank offices on the second floor were converted into three small apartments with a shared bath, and were used for that purpose until the 1940s. The former bank’s daylight basement, which extends under the sidewalk, was adapted as retail space.
Vacancy rates were high in downtown Lewiston’s historic buildings in 2003, when the current owners, John Ross and sisters Vikky Ross and Nikky Hites, purchased the Commercial Trust Building for $85,000. The owners invested $65,000, combined with sweat equity, to rehabilitate the building as a mixed-use facility. The owners took a preservation-minded approach, making repairs to key architectural features including the curved storefront window, large skylight, and flooring and millwork, including all windows, casings, and paneled wainscoting. To facilitate adaptation of the building’s handsome interior spaces for new economic purposes, new plumbing, mechanical, and electrical infrastructure was inserted with minimal disruption to existing finishes or ceiling heights. Preservation of existing spatial configurations and features was accomplished through creative repurposing such as retrofitting a former concrete- and steel-reinforced bank vault with a bathroom for one of the apartments. The other three original bank vaults remain in the building and have been adapted by tenants for a variety of uses. Mosaic tile flooring at the base of the main entry stairs still bears inset brass initials—“CTC” for Commercial Trust Company—as testimony to the building’s historic importance to downtown Lewiston’s early economic development.
Today, the Commercial Trust Building’s rehabilitation provides a positive example of renewed investment in Lewiston’s historic downtown. As a partner in the revitalization process, nearby Lewis and Clark College has embraced downtown living for its student population, helping to render the building’s second-floor apartments a viable economic option. Currently the Commercial Trust Building’s former banking floor has been repurposed as a popular, locally run coffeehouse known as the Blue Lantern. Through sensitive restoration of damaged features and finishes, as well as appropriate adaptive use of available spaces, the former Commercial Trust Bank building persists as both a treasured architectural icon and success story for downtown Lewiston and its recently formed Main Street program.
References
Hart, Arthur, “Lewiston Historic District,” Nez Perce County, Idaho. National Register of Historic Places Registration Form, 1975. National Park Service, U.S. Department of the Interior, Washington, D.C.
Hites, Nikki, and Vikki Ross. Personal interview and email correspondence with author, February 2016.
Keenan, Brian. “The Commercial Trust Building: 326 Main Street.” Beautiful Downtown Lewiston Newsletter,May 2012.
Lewiston Historic Preservation Commission. “Historic Downtown Lewiston Walking Tour.” City of Lewiston, Idaho. Accessed October 10, 2015. http://www.cityoflewiston.org/.
Wright, Patricia, “Tourtellotte and Hummel Architecture,” Multiple Counties, Idaho. National Register of Historic Places Registration Form, 1984. National Park Service, U.S. Department of the Interior, Washington, D.C.
Wright, Patricia, and Lisa Reitzes. Tourtellotte and Hummel of Idaho: The Standard Practice of Architecture. The Standard Practice of Architecture. Logan: Utah State University Press with Idaho State Historical Society, 1987.
Writing Credits
If SAH Archipedia has been useful to you, please consider supporting it.
SAH Archipedia tells the story of the United States through its buildings, landscapes, and cities. This freely available resource empowers the public with authoritative knowledge that deepens their understanding and appreciation of the built environment. But the Society of Architectural Historians, which created SAH Archipedia with University of Virginia Press, needs your support to maintain the high-caliber research, writing, photography, cartography, editing, design, and programming that make SAH Archipedia a trusted online resource available to all who value the history of place, heritage tourism, and learning.


















