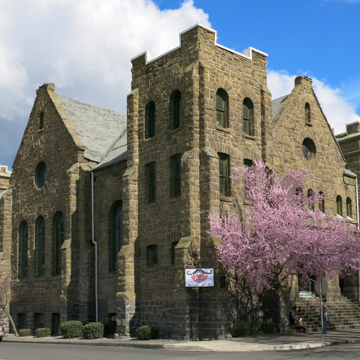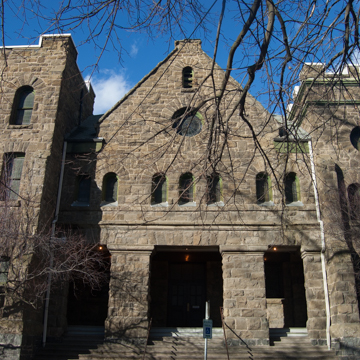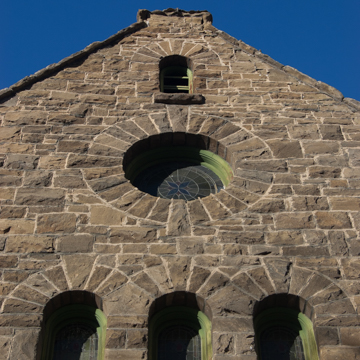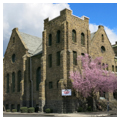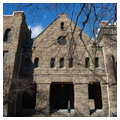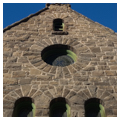You are here
Bollinger Performing Arts Center
The Bollinger Performing Arts Center, home to the Lewiston Civic Theatre, was built more than a century ago for the congregation of the Methodist Episcopal Church of Lewiston. The rusticated sandstone, Richardsonian Romanesque structure stands on the crest of Normal Hill, the most prestigious location in town. The mass of the building is amplified visually by its commanding location overlooking downtown and the confluence of the Snake and Clearwater rivers hundreds of feet below. Pastor William Tell Euster deliberately selected this prominent location and hired architect Henry Nelson Black to design the grandest church he could talk the congregation into building—as he did in at least four other cities, including Moscow, Idaho. Lewiston Methodists occupied the church for more than sixty years but after they departed in the 1970s, the building was transformed into a theater which is still in operation today.
The first Methodist society in Lewiston was organized in 1879, and by 1881 it hired its first resident pastor, Reverend J. W. Rigby. With funds raised through public holiday dinners, the congregation built its first church in 1885. For the next twenty years sixteen different pastors led Lewiston Methodists, and the congregation remained in the same building on Main Street in downtown Lewiston. That changed in 1905 with the arrival of Pastor Euster, who was passionate about building churches. Euster convinced his parishioners that they deserved a grander church in a grander location, that is, a $40,000 castle-like stone edifice in Lewiston’s premier residential neighborhood, Normal Hill, named after the State Normal School (now Lewis Clark State College). The congregation sold its downtown building and made plans to move up, literally and figuratively, to Normal Hill. Construction began in 1907 and when Euster departed Lewiston the following year for his next assignment in Pendleton, Oregon, he left an unfinished building and a congregation heavily in debt. Contractor Dubray Brothers placed a lien on the building, and only resumed construction after the Methodist national headquarters donated $5,000 to pay the debt. The building was finally completed in 1909.
A 1906 color postcard depicts Henry Nelson Black’s proposal for a building half a city block in area with a spire more than 100 feet high. As built, the church was slightly less grand, yet more muscular; without spires or rose windows it is less Gothic and more stolidly Richardsonian Romanesque. The texture and thickness of the rough-hewn, random-coursed sandstone over a raised rusticated basalt foundation magnifies the massive building. Outset, buttressed, and crenellated square towers fortify each corner of the square building and frame the large, parapeted gables that dominate the center of the south and west facades. Circular, round-arched, and segmentally-arched windows with original stained and leaded glass are set deeply within the sandstone walls. The primary entrance on Sixth Avenue is approached by a monumental staircase that leads to an inset porch supported by two massive piers. The staircase and porch both extend the full width of the building between corner towers.
In 1971 the Methodist congregation vacated the building and in 1972 the Lewiston Civic Theatre transformed it into the Anne Bollinger Memorial Theatre, now the Bollinger Performing Arts Center, named for a Lewiston native who became a famous opera singer. The interior was remodeled completely except for the ceiling and interior dome. Seats replaced pews and a stage replaced the pulpit. From Eighth Street, a new theater entrance leads into the lower level lobby and box office, and from there a new staircase leads up into the theater. Many of the stained glass windows, although still visible from the exterior, were blocked up on the interior to allow for stage lighting; they are currently undergoing restoration, one by one. The first performances in the renovated building took place in 1972 and have continued to the present with five to seven shows each season.
As a Methodist Episcopal Church, the building was an outstanding example of Richardsonian Romanesque religious architecture in the center of the finest historic neighborhood in Lewiston. As the Bollinger Performing Arts Center, the building is an exemplary adaptive reuse of a historic building that has been lovingly maintained for more than forty years.
References
Branting, Steven D. Lost Lewiston: Elegies and Bygone Places. Charleston, SC: History Press, 2014.
Hibbard, Don. Normal Hill: An Historic and Pictorial Guide. Lewiston, ID: Luna House Historical Society, 1978.
Wright, Patricia, “Lewiston Methodist Church/Anne Bollinger Memorial Theatre,” Nez Perce County, Idaho. National Register of Historic Places Inventory-Nomination Form, 1979. National Park Service, U. S. Department of the Interior, Washington, DC.
Writing Credits
If SAH Archipedia has been useful to you, please consider supporting it.
SAH Archipedia tells the story of the United States through its buildings, landscapes, and cities. This freely available resource empowers the public with authoritative knowledge that deepens their understanding and appreciation of the built environment. But the Society of Architectural Historians, which created SAH Archipedia with University of Virginia Press, needs your support to maintain the high-caliber research, writing, photography, cartography, editing, design, and programming that make SAH Archipedia a trusted online resource available to all who value the history of place, heritage tourism, and learning.

