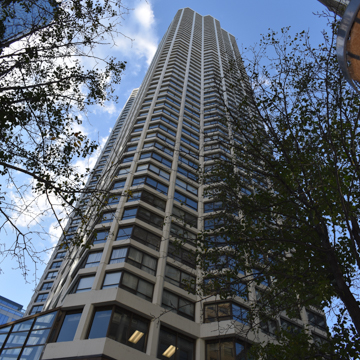River Plaza was one of the city’s first significant residential developments in proximity to the Chicago River. The project’s developer, McHugh-Levin Associates, with Field Enterprises as a limited partner, selected this site, located in what was then an underdeveloped area just a half-block from North Michigan Avenue, the “Magnificent Mile,” on the north side of the Chicago River, within walking distance of downtown Chicago. When completed in 1977, at a cost of $25 million, the 56-story high-rise featured 702 rental apartment units with an interior parking garage and 35,000 square feet of commercial space.
The exterior is defined by a grid of unadorned structural concrete and aluminum windows. Offering every modern amenity, when the building opened it featured one-, two-, and three-bedroom apartments with modern kitchens, indoor parking, a swimming pool and health club, laundry, shopping, and a restaurant. The tower's orientation and surroundings were designed to be accessible from Upper Wabash Avenue and from lower Hubbard Street. The new plaza on the Wabash Avenue level connected to the already existing Sun-Times/Daily News and Wrigley Building plazas and provided an open pathway for foot traffic between Michigan and Wabash avenues; it also furnished unobstructed views of the Chicago River.
Built under the direction of project architect Margaret Zirkel Young of Ezra Gordon–Jack M. Levin and Associates, the tower is notable for its construction techniques and materials. Examples include the 1,000-feet-per-minute elevators and an exterior aluminum hoist used to transport 40-45 construction personnel or building material at a speed that allowed travel to the rooftop in one minute. River Plaza also employed cutting-edge techniques in reinforced concrete, specifically its economies and capacities for achieving tall residential towers. The tower’s columns are composed of a variety of high-strength concretes, including two test columns that have a compressive strength up to 11,000 pounds per square inch (psi). Typically, concrete columns were designed for 7,000 psi up to the fifth floor, 6,000 psi from the fifth to the thirty-fifth floors, and 4,000 psi from the thirty-fifth to the top. Young recalls the groups of visiting Russian and Japanese engineers who toured the construction site, to whom she explained these latest innovations.
The site posed additional challenges. Chicago’s densely packed urban infrastructure, most critically the utility lines and an artery of abandoned freight tunnels, necessitated that the caissons for the structural steel columns of the connecting foot-traffic plazas be carefully located and extensively reviewed by a team of architects, engineers, utilities and railroad professionals, eleven agencies of the City of Chicago, and the property owners. This enabled the project’s structural engineers, Cohen-Barreto-Marchertas, to locate the caissons where they would not interfere with the existing infrastructure. Hand digging the caissons at least six feet down was a necessary additional precaution taken “to uncover any incorrectly or unplotted utilities which might interfere or straddle actual caisson construction.” Coordinating this particular effort was another highlight for Young. Using her previous experience in the construction of Newberry Plaza, Young managed the day-to-day site work and interacted with many of the over 100 construction workers, manufacturer's representatives, City of Chicago and Federal Housing Administration inspectors, project engineers, marketing personnel, and others. As the Illinois Alumni News proudly stated in 1978: "In this role Margaret Zirkel Young,. . . project architect supervising construction of River Plaza,. . . was the sole person in charge until the building was completed."
River Plaza was converted to condominiums in 1994. The 678 units are owned by the River Plaza Homeowners Association and managed on-site by Community Specialists. The building continues to offer its residents the highest caliber amenities in Chicago's dynamic River North neighborhood.
References
"Campus Galleries Spotlight Women Artists, Architects." Illinois Alumni News, December 1978.
"High-strength Concrete Saves Dollars, Space." Building Design and Construction, December 1976.
"Margaret Zirkel Young." Landmarks Illinois. Accessed February 14, 2022. https://www.landmarks.org/women_built_type/margaret-zirkel-young/.
"River Plaza: City Living on High Level." Chicago Tribune, September 24, 1977.
Young, Margaret. "Down on the Waterfront: The Slippery Shores of Planning." Inland Architect, n.d.
Young, Margaret Zirkel. Email correspondence with Cray M. Kennedy, November 28, 2021.





















