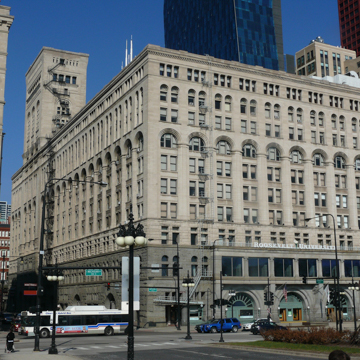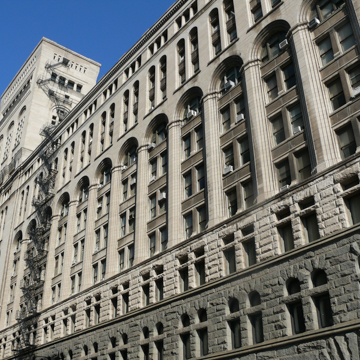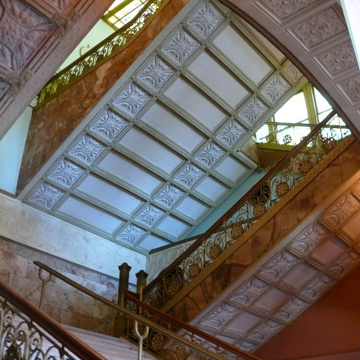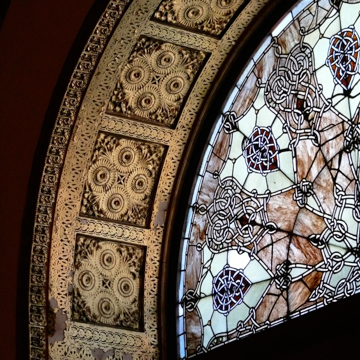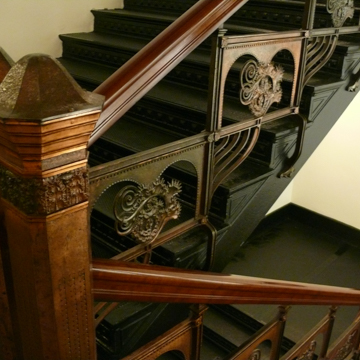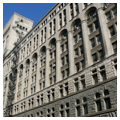The Auditorium Building marked Chicago’s ascendancy as an American architectural and cultural force with a distinctly democratic and independent character. The monumental building grew out of a desire to bring high art to all Chicagoans and, in some part, in hopes of quelling the disruptive socialist and unionist movements of Chicago’s working classes following the economic downturn of the 1880s.
In 1886 real estate magnate Ferdinand Peck proposed construction of a permanent music and opera house following the successful Grand Opera Festival the year prior, which attracted Chicagoans of all economic means to the Interstate Exposition Building (now the site of the Art Institute) that had been renovated by Dankmar Adler for the Festival. Repudiating the economic models of the Metropolitan Opera in New York and the European opera houses, which were typically financed by wealthy stockholders compensated with box ownership, Peck proposed placing the theater within a commercial block, so that leases from the other tenants would fund theater operation and maintenance, keeping ticket prices low, and recasting the opera as an institution for the enjoyment of all classes. Proposed mere days after the Haymarket Riots exposed the violent potential of America’s labor conflict, the Commercial Club, a group of Chicago’s business leaders, saw in Peck’s proposal a means to address the conflict without capitulating their position.
As opposed to the hierarchical seating arrangements found in the opera houses of New York and Europe, Peck proposed eliminating boxes and creating an open room directed by the science of sound rather than social convention. Architect Dankmar Adler, senior partner in the firm of Adler and Sullivan, had studied acoustics for his previous commissions, Chicago’s Central Music Hall (1876) and Kalamazoo’s Academy of Music (1881), and had impressed Peck with his ability to transform the cavernous Interstate Exposition Building into an auditorium. In these designs, Adler used walls and ceilings to project sound outward, avoiding reverberation by minimizing the volume of the space and breaking up walls with beams, pilasters, and decorative ornament.
In the summer of 1886, Peck and other leaders founded the Chicago Grand Auditorium Association, which acquired a site at the northwest corner of Michigan Avenue and Congress Street, at the south end of downtown Chicago. That December the Association officially hired Adler and Sullivan. The Auditorium Building was a pivotal moment in Louis Sullivan’s career, allowing him to shape the form of the monumental commercial block and to develop the organic ornamental vocabulary that would distinguish much of his later work.
On the compact site, Adler and Sullivan designed a ten-story solid masonry commercial block with a seventeen-story tower asymmetrically placed to the west side of the south facade. The building contained a 4,000-seat auditorium, with an entry on the south off Congress Street, a large hotel accessible from fashionable Michigan Avenue to the east, and a separate office block, entered from a lobby to the west off narrow Wabash Avenue. The facades of the Auditorium Building are divided into an early approximation of the tripartite system, influenced by the proportions and materiality of H.H. Richardson’s recently completed Marshall Field Wholesale Store (1887), then located a few blocks northwest. At the lower, three-story section, primarily clad in rough granite, arched and linteled openings alternate across the facades, while the four-story shaft above culminates in deeply inset broad arches; the top of the building features a three-story cap of narrower arched windows and wide linteled windows above. The small office tower, rising another seven stories on the west side of the site, steps outward gently toward the top, with narrow slit windows at the seventeenth floor, referencing the defensive nature of Italian palazzos. On the east hotel facade, four oversized, curving stone brackets support a single-story bay, providing the hotel’s Ladies Lounge with broad views of Lake Michigan.
Inside the Auditorium, Sullivan eschewed the red and gold classicism typical of theater interiors at the time. He developed instead a light-colored palette with decorative abstractions based on sunflowers, milkweed pods, and other objects from nature; he employed these patterns on the terrazzo floors, wood columns, plaster friezes, newel posts and balustrades, walls and ceilings, and stained glass skylights in the auditorium. A series of widening arches extend out from the proscenium, directing sound to the rear while also unifying the single large space. Lit with thousands of incandescent bulbs, the bas-relief plasterwork with gilded details bathes the room in a distinctive warm glow. While the individual hotel and office spaces were simple, the office lobby and the hotel public spaces were finished with intricate, interweaving organic patterns similar to the forms in the theater. Sullivan had been looking beyond the classical for inspiration, and at the Auditorium Building, he recognized nature’s limitless inspiration. Rather than depicting the Greek muses, the arched mural in the proscenium depicts the cycle of life from a morning of youthful energy to a twilight of memory, with Inspiration at the center. The murals to either side of the stage depict spring and fall, again referencing the power of ever-changing nature. In 1888, as the Auditorium was under construction, Frank Lloyd Wright joined the firm as a draftsman, assisting Sullivan in completing the interior design of the building.
The Auditorium was Sullivan’s initial effort at designing the large commercial block, and his and Adler’s achievement here is as much technological as aesthetic. The building incorporated multiple systems that supported a state-of-the-art performance space, a first-class hotel, and desirable office space. Built on the deep, muddy soils at the lake’s edge, the foundations required a floating mat of timber and concrete reinforced with steel rails. The foundations of the heavy tower were weighted with pig iron during construction in an effort to make sure they settled uniformly with the other portions of the foundation. The building’s 3,500 light bulbs required the largest lighting plant in the world, and an ice-fed system cooled the theater more than thirty years before the opening of the first conventionally air conditioned theater. Late in construction, Adler added a European iron-framed stage system set on hydraulic lifts, requiring the lowering of a portion of the complex foundations, but making the Auditorium the most technologically advanced theater in America.
The architectural press followed the design of the Auditorium through construction, and upon completion in 1889, declared that the building rivaled any in New York, which, at the time, was high praise. Local opera and symphony groups shared the auditorium with touring acts, ensuring that the auditorium was frequently occupied. The hotel, rented to an operator, was a reasonable success, particularly as Chicago’s business district began to move south. Overall, however, the Auditorium Building failed to generate sufficient revenue to begin paying off its construction bonds, and stockholders forced Peck’s resignation in 1900. After the symphony and opera constructed their own facilities, the building was only infrequently used. The Association declared bankruptcy in February 1929, when a group of construction bonds came due. At that time, the Auditorium fell into the hands of those who owned the various parcels of land on which the building stood. This diverse group investigated demolition, but Depression-era land values were so low that the costs of tearing the building down were greater than potential revenues. They decided to renovate and reopen the building, in hopes that the 1933 Century of Progress Exposition would help make it profitable. They failed; the city took over ownership for back taxes and operated a service men’s club in the building throughout World War II.
In 1946, Roosevelt University took over ownership, altering the hotel and office space to accommodate classrooms and offices. By the late 1950s the University began restoring the most significant public spaces, and in 1960 they handed the Auditorium itself over to a private non-profit, with the understanding they would restore and operate the facility. In the 1960s architect Harry Weese led a faithful restoration of the theater, addressing serious structural concerns related to the settling of the building’s foundations. Roosevelt University continues to operate and occupy the Auditorium Building. The school has gradually rehabilitated numerous interior spaces, and the theater itself is now home to the Joffrey Ballet and hosts various other performances.
References
Gregersen, Charles E., Auditorium Building (Roosevelt University), Cook County, Illinois. Historic American Buildings Survey Addendum (HABS ILL 16-CHIG, 39-), 1980. National Park Service, U.S. Department of the Interior, Washington, D.C.
Morrison, Hugh. Louis Sullivan. New York: W.W. Norton and Company, 1935.
Siry, Joseph M. “Chicago’s Auditorium Building: Opera or Anarchism.” Journal of the
Society of Architectural Historians57, no. 2 (June 1998): 128-159.
Twombly, Robert. “Cuds and Snipes: Labor at Chicago’s Auditorium Building, 1887-89.” Journal of American Studies31 (1997): 203-19.
Twombly, Robert. Louis Sullivan: His Life and Work. New York: Viking Penguin, 1986.














