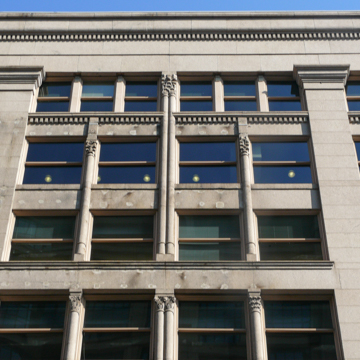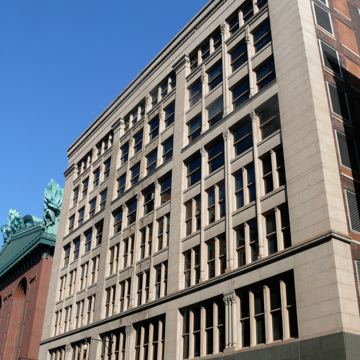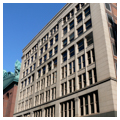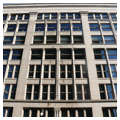You are here
Leiter II Building
This eight-story department store structure is one of the most important early examples of skeletal-frame commercial architecture—grand in its proportions yet simple in its design. Designed by the “father” of the American skyscraper, it is the city’s oldest-surviving department store building. It is located at the south end of Chicago’s historic Loop retail district.
Merchant Levi Z. Leiter wanted to build a large structure that had the flexibility to be either a single department store or contain several smaller retail stores. He selected William LeBaron Jenney as his architect, having previously worked with him on another project (the first Leiter building). Jenney, a Civil War army engineer, had gained fame for his use of steel-frame construction, which permitted the building’s weight to be supported by its internal columns rather than its exterior walls.
Jenny’s design for Leiter II demonstrates the results of this approach in its massive, 402-foot facade, which stretches across an entire block along State Street. It is composed of nine large open bays defined by smooth piers and further divided by slim colonnettes (single, pairs, and trios), and simple spandrels, which create a striking gridiron pattern. Window sizes vary slightly from floor to floor, although the vertical piers and columns run continuously to a simple cornice. Unlike most buildings of the period, beyond the simple decorative capitals of the piers and colonnettes, there is very little exterior ornament. From its earliest years, contemporary architects and critics considered the building an important manifestation of a new modern age of architecture.
Inside, the floor plates were 144 feet deep, while each floor was 16 feet in height and supported by slender iron columns; the total building square footage was 553,000. Leiter II’s first occupant was the Siegel, Cooper and Company department store, followed by Sears, Roebuck and Company, which occupied the building from 1931 to 1982. During this period, most of the original interior features were removed except for an elaborate cast-iron staircase.
The department stores clustered along State Street began to close in the 1960s and 1970s, as retailing moved to the suburbs or to North Michigan Avenue. In 1986, as land uses in this portion of the South Loop began to shift to education-related functions, the building was converted to office and classroom space for Robert Morris University. Across State Street is the city’s main library, the Harold Washington Center (1991), whose city-block-sized scale matches that of the Leiter II Building.
References
Hitchcock, Henry-Russell. Architecture: Nineteenth and Twentieth Centuries. Baltimore: Penguin Books, 1958.
Sinkevitch, Alice, ed. AIA Guide to Chicago. 2nd ed. Orlando, FL: Harcourt, Inc. 2004.
Von Lengerke Kehoe, Suzan, and Timothy Barton. Summary of Information for the Second Leiter Building. Chicago: Commission on Chicago Historical and Architectural Landmarks, 1978.
Writing Credits
If SAH Archipedia has been useful to you, please consider supporting it.
SAH Archipedia tells the story of the United States through its buildings, landscapes, and cities. This freely available resource empowers the public with authoritative knowledge that deepens their understanding and appreciation of the built environment. But the Society of Architectural Historians, which created SAH Archipedia with University of Virginia Press, needs your support to maintain the high-caliber research, writing, photography, cartography, editing, design, and programming that make SAH Archipedia a trusted online resource available to all who value the history of place, heritage tourism, and learning.








