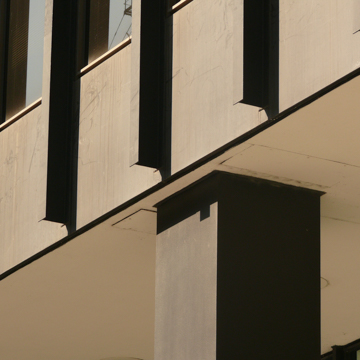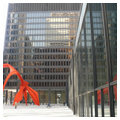The Chicago Federal Center Complex, one of Ludwig Mies van der Rohe’s final projects, used elegant proportions and a consistent vocabulary to create a powerful outdoor room, bounded by buildings of elegant simplicity, on the south end of Chicago’s densely built Loop. Composed of three buildings arrayed around a large open plaza and punctuated by Alexander Calder’s balletic Flamingo, the complex communicates its governmental purpose in its scale and quality, rather than through a traditional or revival style. This is significant, for this is among the first federal commissions built in the International Style.
In 1959, the federal government announced the replacement of Henry Ives Cobb’s Chicago Federal Building (1905). The monumental domed neoclassical building, occupying a full block site in the southern Loop, had been controversial from its opening. Hobbled by poor planning and structural concerns, it eventually proved too small for the government’s needs. The General Services Administration (GSA) demolished the Cobb building in 1960 in order to construct three million square feet of office space that, with the addition of a half-block site to the east, consolidated thirty federal offices scattered around the Loop. The GSA selected the firms of Schmidt, Garden and Erikson, C.F. Murphy Associates, and Mies van der Rohe, who served as the design architect, to build the new offices.
The GSA dictated that the courtrooms in the Cobb building remain open until the completion of the courthouse portion of the new complex. This guided much of the master planning for the project, requiring placement of the courthouse on the cleared half block east of the Cobb building site. Mies’s office developed three master plans for the project, all of which used the vocabulary of rectilinear masses defined by crisply detailed black steel and glazing, similar to Mies’s Toronto-Dominion Centre, which was then under construction. The final design closely resembled his second scheme: a thirty-story courthouse on the east block, with a taller building and a single-story post office on the Cobb block. The design team deployed a four-foot, eight-inch structural and spatial module, in order to create a visual consistency in plan and elevation for the entire complex.
The thirty-story Everett McKinley Dirksen Courthouse, opened in 1964, is a rectangular building, with thirteen 28-foot-wide (six module) bays on the long east and west facades, and four bays on the north and south facades, with a black steel curtain wall supporting bronze-tinted glazing set in a thin aluminum frame. Steel spandrel panels break the windows horizontally, and applied steel mullions emphasize the verticality of the construction, which terminates in a three-story vented mechanical space at the top of the building. Steel-clad columns define the perimeter of the building, while glazed ground-floor walls are recessed nine feet, four inches on the east and west facades (two modules), and twenty-eight feet on the north and south sides. Granite pavers (one module square) cover the exterior plaza, and flow into the lobby itself. Elevator banks are clad in the same granite, and the lobby ceiling is flat plaster marked by can lights. Upper floors accommodate double-height, walnut-clad courtrooms, judge’s chambers, offices, holding cells, and other support services for the courthouse.
Demolition on the Cobb Courthouse began in 1965, once the new court building opened for use, but funding problems delayed the construction of the remainder of the complex for nearly a decade. Restarted in 1966, but not completed until 1973, the one-story Post Office occupies the northwest corner of the Cobb block. The square building, three bays wide in each direction, is nearly 30 feet tall, with a black steel exterior curtain wall. At the base, one-story-high glazing extends nearly to grade, with double-height panes above. Initially the building was designed as a single, universal space without interior support columns, but soil conditions made this impractical. The columns, however, are largely obscured by wood paneled walls that rise to several feet below the ceiling and divide the post office counters from the central sorting area, while also allowing visitors to experience the full space of the building. A ramp to the south of the building accommodates large delivery trucks to the subterranean mail-sorting levels below.
In 1974, the John C. Kluczynski Federal Building finally opened at the south end of the Cobb block. It is eight bays on its north and south facades, four bays wide on the east and west and 42 stories high. With an inset ground floor, and black steel curtain wall, the Kluczynski Building employs the same architectural vocabulary as the Dirksen Courthouse, unifying the complex. Likewise, the large plaza surrounding the Post Office and Kluczynski Building is paved with the same granite one-module pavers. A low planter provides greenery north of the entry to the Post Office, and integral benches offer seating south of the doors. South of the Post Office entry, Alexander Calder’s Flamingo stabile provides a vibrant counterpoint to the solemnity of the complex. Selected in 1969 and installed in 1974, the sculpture’s red arching curves highlight the formality of the complex by providing a stark contrast with its sober palette and restrained forms.
Widely acclaimed and admired, the Chicago Federal Center is one of Mies’s final and finest works, projecting the dignity of its federal purpose through scale, material, and proportion, rather than by referencing historic styles, and thus fulfilling the architect’s vision of universal space.
References
Blake, Peter. The Master Builders. New York: Knopf, 1960.
Johnson, Philip C. Mies van der Rohe van der Rohe. New York: Museum of Modern Art, 1978.
Lambert, Phyllis ed. Mies in America. New York: H.N. Abrams, 2001.
Schulze, Franz. Mies van der Rohe van der Rohe: A Critical Biography. Chicago: University of Chicago Press, 1985, revised edition 2012.
Schulze, Franz. “Mies van der Rohe van der Rohe in America.” In Chicago Architecture and Design 1923-1993, edited by John Zukowsky. Munich: Prestel-Verlag, 1993.

























