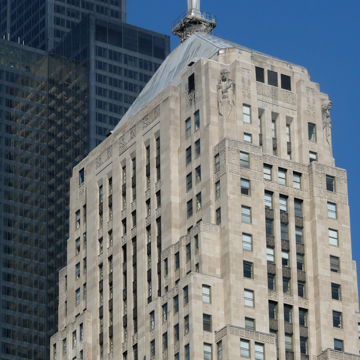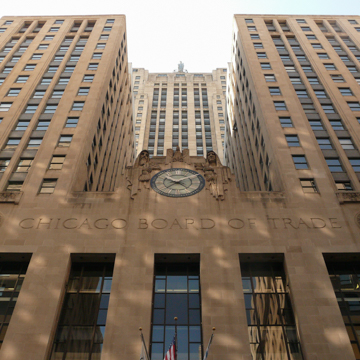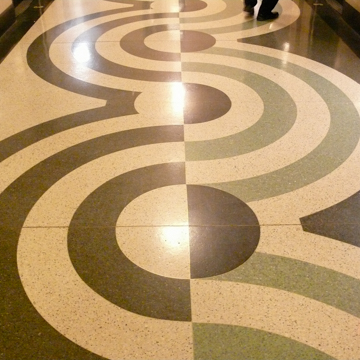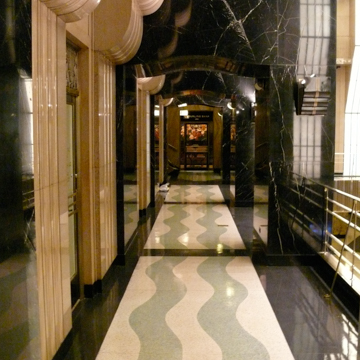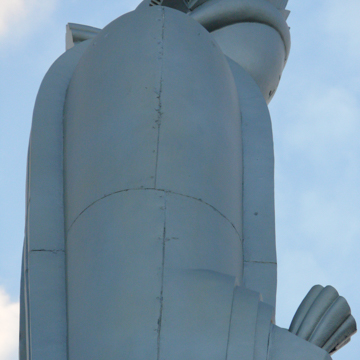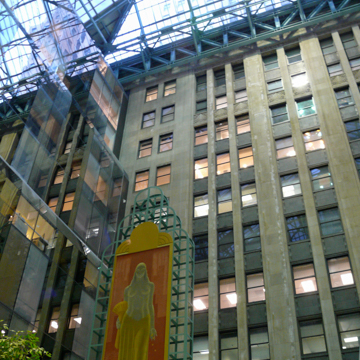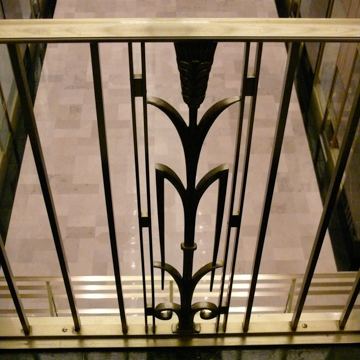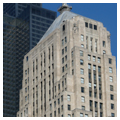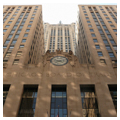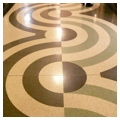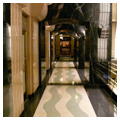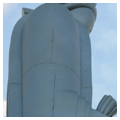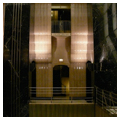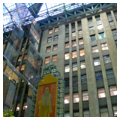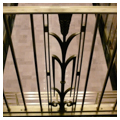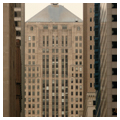Located at the southern terminus of LaSalle Street, Chicago’s traditional financial thoroughfare, this 45-story, limestone-clad skyscraper is one of the nation’s most dramatically sited and beautifully conceived Art Deco office towers.
The building’s 9-story base fills the north half of a city block bounded by Financial Place, Jackson Boulevard, and La Salle and Van Buren streets. This portion of the building originally contained a 4-story trading room for the Chicago Board of Trade, which has since been subdivided into smaller office spaces. The main facade of the base features tall, narrow windows and a clock topped by a carved eagle and flanked by hooded sculptural figures holding corn and wheat. A 3-story lobby and thru-arcade, which ranks as one of Chicago’s most impressive pre-war interiors, features an alluring mix of materials (marble, nickel, and translucent glass), shapes (chevrons and ziggurats), and forms (clouds and miniature skyscrapers).
Surmounting the base, between floors 10 and 23, is a U-shaped mass that accommodates the bulk of the building’s office space. Above that, and set back further from LaSalle Street, is a narrow, 21-story tower featuring a series of dramatic setbacks. The tower’s pyramidal roof is crowned by a 31-foot aluminum sculpture of “Ceres,” the Roman goddess of agriculture.
The design of the original building was a collaborative effort by a distinguished group of architects, painters, and sculptors, and led by the Chicago architectural firm of Holabird and Root. The building was one of the firm’s first major projects and its partners included muralist John Warner Norton and sculptors John Storrs and Alvin Meyer. The firm’s other major works—all Art Deco in style—include the Chicago Motor Club (1928), the Chicago Daily News Building (1929), and the Palmolive Building (1929).
In 1980, Murphy/Jahn designed a 23-story addition to the south side of the building. Facing Van Buren Street, the black-and-silver glass addition echoes the proportions of the original building, including a pyramidal-shaped roof topped by the Board of Trade’s logo. The upper 12 floors of the addition surround a large atrium, one of whose walls is the limestone rear wall of the original building.
Despite the addition, the building’s exterior and lobby arcade have remained largely intact, even as some interior spaces—such as the original trading room and observation deck—have been remodeled. Another addition, designed in 1997 by Fujikawa Johnson and Associates, was built to the east of the Board of Trade Building’s first addition and houses a massive trading room. The building underwent an extensive $20 million renovation in 2005 by Chicago architect Gunny Harboe.
References
Forrey, Roy. Landmark Designation Report for the Chicago Board of Trade Building. Chicago: Commission on Chicago Historical and Architectural Landmarks, 1975.
Keegan, Edward. The Chicago Board of Trade Building. San Francisco: Pomegranate Books, 2005.
Pridmore, Jay, and George Larson. “From Arts and Crafts to Art Deco.” In Chicago Architecture and Design. New York: Abrams, 2005.
Sinkevitch, Alice, ed. AIA Guide to Chicago. Orlando, FL: Harcourt Books, 2004.














