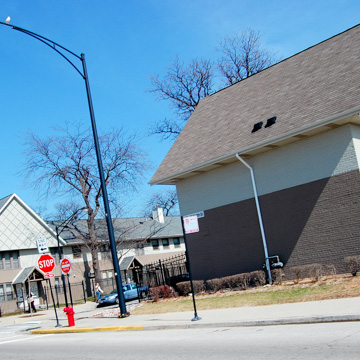Inaugurated by the Chicago Housing Authority (CHA) in 1943, the Robert Brooks Homes were the second of four public housing developments opened as part of the ABLA Homes on Chicago’s Near West Side, which also included the Jane Addams Homes, Loomis Courts, and Grace Abbott Homes. The Brooks Homes originally consisted of 834 units in two-story row houses, but in 1961 the CHA extended the development with three sixteen-story buildings (449 apartments), reflecting the preference at the time for high rise public housing.
When originally built in the early 1940s, during World War II, the U.S. Housing Authority limited the construction costs of public housing, so the Brooks Homes and other sites were architecturally austere. In a similar effort to cut costs, the CHA increased its density to thirty to forty units per acre, rather than its previous suggested density of twelve units per acre. As a result, the Brooks Homes offered a barracks-like appearance that separated the development from the rest of the neighborhood and easily identified the buildings as public housing.
Race played a key role in both site and tenant selection. The site was originally home to a community largely composed of Mexican, African American, German, and Jewish renters. Lacking home ownership and political power, the opposition of these residents to the razing of their communities was ignored by the CHA. Moreover, white aldermen and their constituents, fearing racial integration from the construction of public housing, fiercely rejected construction in their own neighborhoods. As a result, most CHA demolition sites were located in African American neighborhoods, which ultimately destroyed the local community and displaced residents.
The CHA followed its neighborhood composition rule, a segregationist policy that tried to conserve the racial makeup of the areas in which public housing was built. In its first ABLA site, the Jane Addams Homes, the initial residents were over 90 percent white for this reason. In turn, the Black community demanded representation in public housing. While the Brooks Homes were initially reserved for the wartime workers of various races arriving in the city, they ended up housing a largely Black population when the few white tenants fiercely resisted racially integrated public housing sites and moved.
Despite the best intentions behind public housing, the ABLA Homes and many other CHA sites fell into disrepair during the 1970s due to the CHA’s financial mismanagement. Maintenance expenses, particularly in the CHA high rises, were costly because of constant elevator failures or experimental heating systems. Larger social and economic forces, such as the disappearance of stockyard and steel mill jobs in Chicago, reduced the available employment opportunities for African Americans. Since the CHA’s maintenance budget relied on tenants’ income, starting in 1967 the CHA found itself unable to pay for its deficit, leading to the deterioration of its public housing sites. As a result, by the 1980s the ABLA Homes were damaged and unmaintained to the point that the heating system constantly failed.
By the end of the 1990s, the public and the government saw many public housing sites as hubs of crime and poverty. To tackle this, in 1999 the CHA launched its Plan of Transformation for Public Housing, advocating for mixed-income, low-rise buildings to replace much of the existing public housing. All three high-rise Brooks Homes extension buildings were demolished by 2001. The original Brooks Homes underwent density reductions, from 834 units to 329, but the original structures remain. In addition to the Brooks low rises, the only other ABLA sites still standing are one building of the Jane Addams Homes and the redeveloped Loomis Courts. As of 2022, a mixed-income site named Roosevelt Square is planned to be built, totaling 2,400 units.
The Plan for Transformation envisioned vouchers to subsidize rent costs for residents displaced by the demolition of public housing sites but this has not been the case. Additionally, residents have ended up again in areas of concentrated poverty, raising questions about the effectiveness of the Plan for Transformation goal to promote mixed-income communities and community revitalization.
References
Bowly, Devereux. The Poorhouse: Subsidized Housing in Chicago. 2nd ed. Carbondale: Southern Illinois University Press, 2012.
Fernández, Lilia. “Race, Class, Housing, and Urban Renewal: Dismantling the Near West Side.” In Brown in the Windy City, 91–130. Chicago: University of Chicago Press, 2019.
Hunt, D. Bradford. “What Went Wrong with Public Housing in Chicago? A History of the Robert Taylor Homes.” Journal of the Illinois State Historical Society 94, no. 1 (Spring 2001): 96–123.
“Legends South-Savoy Square.” Chicago Housing Authority. 2022. https://www.thecha.org/.
Shabazz, Rashad. Spatializing Blackness: Architectures of Confinement and Black Masculinity in Chicago. Chicago: University of Illinois Press, 2015.
Shabazz, Rashad. “Kitchenettes, The Robert Taylor Homes, and the Racial Spatial Order of Chicago: The Carceral Society in an American City.” In Justice et Injustice Spatiales, edited by Bernard Bret, Philippe Gervay-Lambony, Claire Hancock, and Frederic Landy, 237–245. Paris: Presses Universitaires de Paris Oeste, 2010.
Venkatesh, Sudhir Alladi. American Project: the Rise and Fall of a Modern Ghetto. Cambridge, MA: Harvard University Press, 2000.










