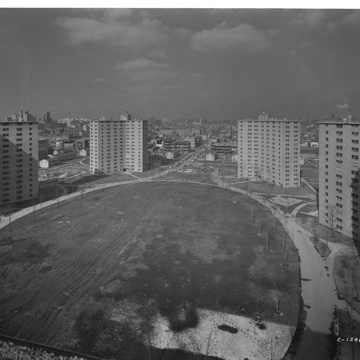Opened in 1955, the Grace Abbott Homes were the last of the ABLA Homes built on Chicago’s Near West Side. Earlier ABLA sites like the Addams Homes, built in 1938, were low-rise structures and part of the city grid. Conversely, the Abbott Homes reflect the CHA’s paradigm shift in public housing construction around the 1960s toward a preference for high rises. The Abbott Homes consisted of forty buildings, seven of which were fifteen-story high rises arranged in a Y-shape, separated by large open areas. The remaining thirty-three buildings were two-story row houses surrounding the apartment towers. In total, the Abbott Homes provided 1,200 housing units.
The Abbott Homes, like all public housing sites, aimed to improve living conditions for city residents at a time when housing, particularly for African Americans, was in short supply and often in disrepair. Much like the other ABLA sites, the Abbott Homes housed a 90 percent African American population due to the CHA’s neighborhood composition rule, which aimed to keep the racial composition of the surrounding neighborhood unchanged. Thirty-four acres of housing in poor conditions was demolished to make space for the Abbott Homes, which prioritized housing for families from the area, particularly those with children. Furthermore, there were active attempts to provide social services in the development in ways that actively engaged residents. For instance, in 1965 the CHA used an Abbott bedroom to open the Home Arts Center, also known as the Abbott Center. The center was initially run by CHA personnel but aimed to eventually have Abbott residents running the center, offering cooking, sewing, and house cleaning courses.
The high-rise design at the Abbott Homes and other CHA sites was experimental, and ultimately proved inadequate, contributing to a feeling of disconnect and anonymity. Due to their Y-shape, the Abbott Homes were not aligned with the street grid, divorcing the homes from the surrounding neighborhood. Coupled with the shape, the high-rise design made it difficult for neighbors to get to know each other, reducing the ability of both neighbors and police to survey the area. The open areas between the towers did not have a specific use, and eventually succumbed to vandalism.
While the Abbott’s architectural features were flawed, the CHA’s inability to maintain its sites, particularly its high-rises, led to physical disrepair and violence in the Abbott Homes. Only two years after the development’s opening, the towers’ elevators were constantly breaking down—an issue that other CHA high-rises faced as well. This led to high repair costs and dangerous living situations for residents, some of whom died due to the elevators’ malfunction. Starting in the 1970s, residents who were able to afford to move out of public housing sites did, leaving behind only those who needed public housing as a last resort housing option. Since the CHA used tenant revenue for repairs, it engaged in a vicious financial cycle that left high rises like the Abbott Homes in unkept conditions. The Abbott Homes also had a high youth rate, which, coupled with limited economic opportunities for its residents, contributed to vandalism and gang violence. By 1970, the Abbott Homes had widespread vacancies because public housing tenants saw the Abbott Homes and other CHA high rises as undesirable.
In 1999, the CHA released its Plan for Transformation for Public Housing, replacing and renovating existing public housing with mixed-income housing in low- to mid-rise buildings, which was believed to better promote social mobility. By 2007, all of the Abbott high rises were demolished. Indeed, all the ABLA sites have also been demolished except for one of the buildings of the Jane Addams Homes, the Brooks low rises, and a redevelopment of the Loomis Courts. The ABLA Homes have been replaced with a mixed-income development named Roosevelt Square, which is expected to be completed in 2023. Notably, the Plan for Transformation also implemented vouchers for former public housing residents to cover rent costs in market-rate housing. However, reports show that the CHA failed to distribute all the vouchers it could and built up its cash reserves instead, keeping tenants in need waiting. Moreover, studies show that residents end up moving to other areas of concentrated poverty, challenging the effectiveness of the plan. Public housing resident displacement and the reduction of public housing units through the demolition of sites like the Abbott Homes are among the most contested issues in the redevelopment of public housing in the twenty-first century.
References
Bennett, Larry, Janet L. Smith, and Patricia A. Wright, eds. Where Are Poor People to Live? Transforming Public Housing Communities. New York: Routledge, 2015.
Bowly, Devereux. The Poorhouse: Subsidized Housing in Chicago. 2nd ed. Carbondale: Southern Illinois University Press, 2012.
"Economical Home Projects a 'Success'." Chicago Tribune, August 12, 1965.
Fernández, Lilia. “Race, Class, Housing, and Urban Renewal: Dismantling the Near West Side.” In Brown in the Windy City, 91–130. Chicago: University of Chicago Press, 2019.
Goetz, Edward G. “The Transformation of Public Housing Policy, 1985–2011.” Journal of the American Planning Association 78, no. 4 (September 2012): 452–463.
Hunt, D. Bradford. “What Went Wrong with Public Housing in Chicago? A History of the Robert Taylor Homes.” Journal of the Illinois State Historical Society 94, no. 1 (Spring 2001): 96–123.
Moore, Natalie. “Why the Chicago Housing Authority Failed to Meet Its Mixed-Income Ambitions.” WBEZ, March 23, 2017. https://interactive.wbez.org/cha/.





