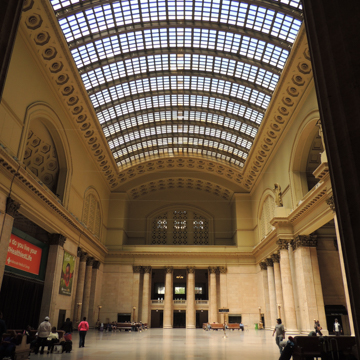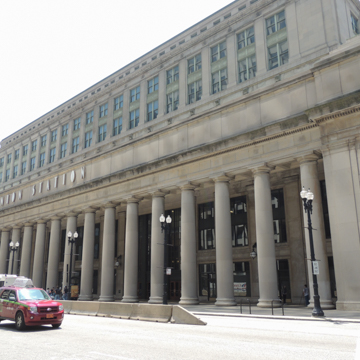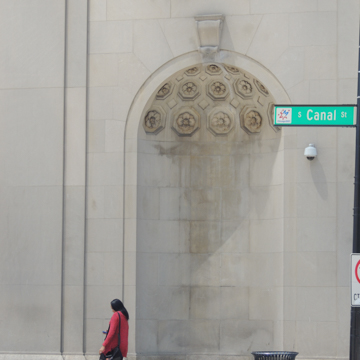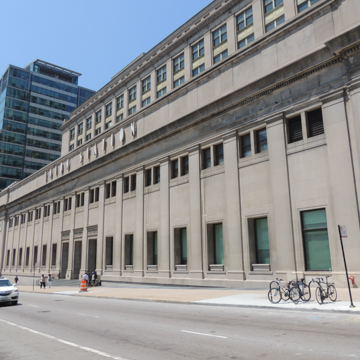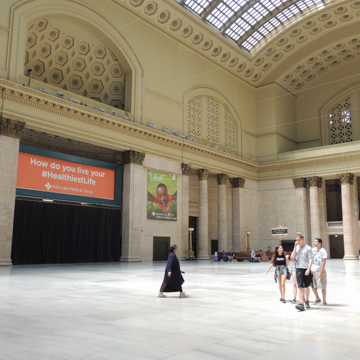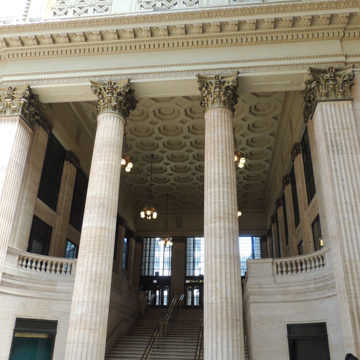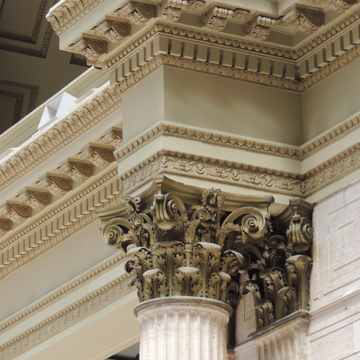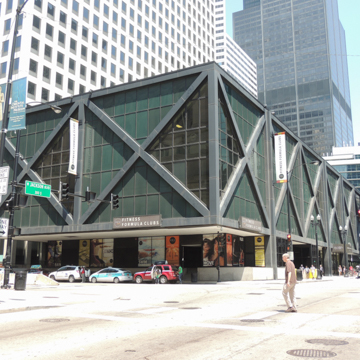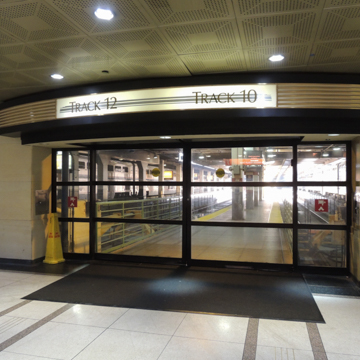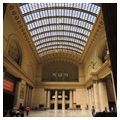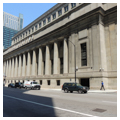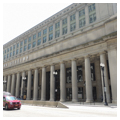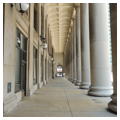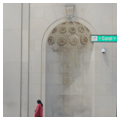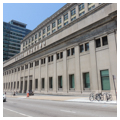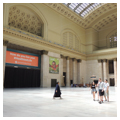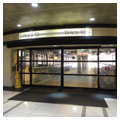This impressive transportation gateway to the city of Chicago is the nation’s third busiest train station, with more than 120,000 commuters and travelers passing through it each day.
An office building and transportation hub that grew out of the grand civic visions laid out in Edward Bennett and Daniel Burnham’s 1909 Plan of Chicago, Union Station displays a Progressive Era convergence of technical and cultural achievements. To connect what became Union Station to the existing federal building on Quincy Street, Burnham and Bennett completely reimagined the old commercial area west of the Chicago River, which the city had targeted for redevelopment. Their plan included demolishing buildings, relocating streets, adding urban amenities, and erecting monumental structures. Although Daniel Burnham died in 1912, his reputation was instrumental in his firm obtaining this huge commission. In Chicago, as in a dozen other urban centers, Burnham’s design for Washington, D.C.’s Union Station (1902–1907) was an important influence on the present building.
In 1874 five of Chicago’s railroads agreed to build a “union” station, completing the first such facility in 1881. That station was entirely inadequate within two decades, as Chicago’s population exploded to nearly 2 million by 1900 and rail traffic of every type followed suit. Plans for the new Union Station began to take shape in 1913. Like most major urban train stations, Union Station had a multi-faceted program that accommodated freight, passenger, and daily commuter trains coming from the south and the north. Work began with a massive public works project to prepare the 35-acre site and connect it to the city’s infrastructure. Although site preparation began soon after the 1914 enabling legislation, World War I delayed construction of the station complex for almost a decade.
The station consisted of two parts, the head house, which occupied an entire city block between Canal and Clinton streets and contained the Great Hall surrounded by service functions and an office building, and the glass-roofed concourse to the east along the Chicago River. The program of the head house was relatively straightforward compared to the multi-layered complexity of the concourse. Tracks approached the concourse from both the north and the south, necessitating a double stub-end design. There are ten tracks on the north end of the station and fourteen on the south, with the concourse between them. Union Station remains the only example of this plan in the United States. At Union Station the architects, for the first time, separated the passengers and their baggage, with all baggage handling taking place below the track level. Ramps lead from the train platforms to this column-free lower level. The original concourse building ran at right angles to the adjacent river, directing passengers to the grand colonnade of the head house beyond.
The head house was built of Bedford limestone, with monumental Corinthian columns on the west side and a Corinthian colonnade on the east side to provide shelter from the elements. The decoration throughout is restrained, with little sculpture or other three-dimensional ornament. The lower floors contain the Great Hall, a splendid example of its type, with a 110-foot-high, glass barrel-vaulted skylight over a 300-foot-long hall. Throughout the Great Hall the primary finish is a creamy travertine accented by brass fixtures and a dull gold finish on the Corinthian capitals. Originally the hall was surrounded by restaurants, bars, lounges, and shops, with street-level entrances at the north and south ends and two grand staircases leading up to Canal Street on the east side. Covered U-shaped vehicular drives, now closed, were located at either end of the building on the west, providing easy access to the Great Hall and the nearby train tracks. Surrounding the Great Hall’s light court, and set back from the primary elevations of the head house, is an 8-story office building (originally planned to be 26 stories), a massive space not currently in use. The beautiful finishes and the Beaux-Arts attention to detail, as well as the carefully considered circulation patterns, are typical of early twentieth-century civic buildings.
The broad groupings of tracks that approach the station from either end created new building opportunities for the next generation of architects. In 1929, the Daily News Building (Holabird and Root) was built on air rights over the station’s northern tracks, the first building in America to take advantage of this type of space. The United States Post Office followed suit over the southern tracks in 1932. Both buildings made use of the easy access their locations gave them to the railroad’s freight capacity.
The concourse building was demolished in 1968 and replaced with an unfortunate black glass block that eliminated the flowing and expansive public spaces of the original building. The concourse now occupies cramped, subterranean quarters that do little justice to the glorious spaces in the head house. Today, Union Station is owned by an Amtrak subsidiary that is currently working on plans to reimagine the platform and commercial areas. The owners are also in the midst of ongoing restorations of some of the long-abandoned grand public spaces of the original head house.
The complex design of Union Station exemplifies the very best of Beaux-Arts planning at the turn of the century, gifting America’s great cities with some of the most commanding and exemplary public buildings still in use today.
References
Hines, Thomas S. Burnham of Chicago, Architect and Planner. New York: Oxford University Press, 1974.
Kitt Chappell, Sally A. Architecture & Planning of Graham Anderson Probst & White, 1912–1936. Chicago: University of Chicago Press, 1992.
Kitt Chappell, Sally A. “Urban Ideals and the Design of Railroad Stations.” Technology & Culture30 no. 2 (April 1989): 354-375.




















