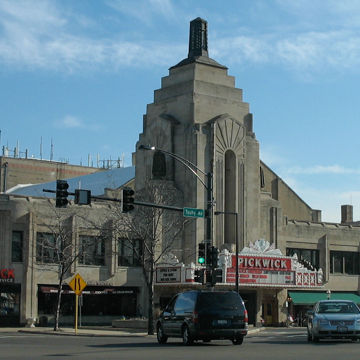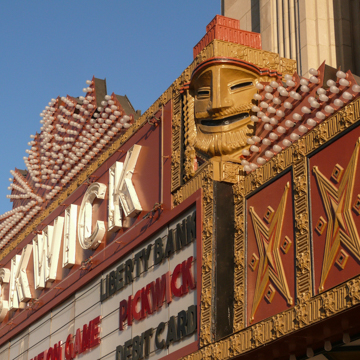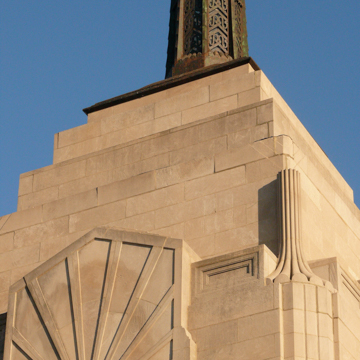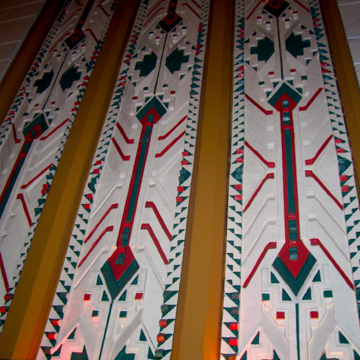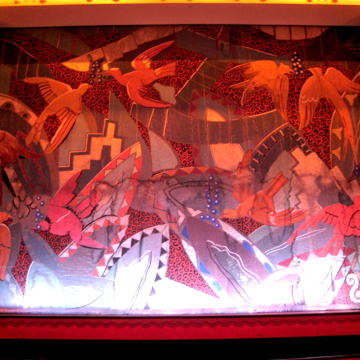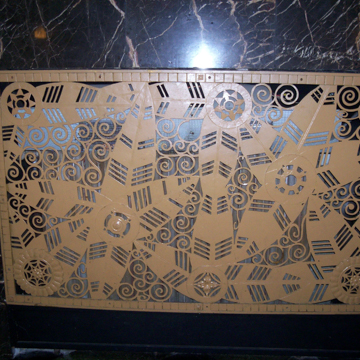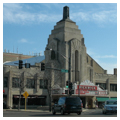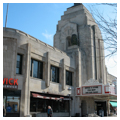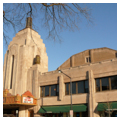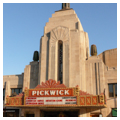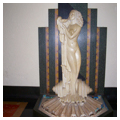You are here
Pickwick Theater Building
This mixed-use building is dominated by an imposing ziggurat-shaped, five-story tower that serves as an iconic image for Park Ridge, a Chicago suburb. The Mayan-inspired designs of the Pickwick Theatre Building mark a dramatic break from the classical and baroque styles of other movie palaces of the era.
The Pickwick Theater Building was erected at a major intersection, across the street from a commuter rail station (Metra’s Union Pacific line), whose service helped spur the suburb’s growth from a population of 2,000 in 1910 to more than 10,000 in 1930. The building features 163 feet of frontage along Northwest Highway and 175 feet along Prospect Avenue. The two elevations are capped by a simple cornice, accented with large dentils, and punctuated by decorative piers between the office window bays. The facades terminate with a rounded corner. At the center of the Prospect Avenue facade is a 100-foot-tall tower, featuring a decorative limestone sunburst carving, a narrow, vertical stained glass window, corner lanterns, and a 15-foot ornamental iron lantern. At the base of the tower is a large cast-iron marquee with colorful geometric designs.
The theater’s auditorium, which is 115 feet deep, 93 feet wide, and approximately 54 feet high, is surrounded, in plan, by an L-shaped structure that includes the theater lobby, 11 retail storefronts, and 14 second-level offices. The 26-foot-square theater lobby is decorated with carved plaster panels in a green-and-red Mayan/Aztec-styled pattern, black-and-white marble wainscoting, decorative bronze radiator grilles, and multi-colored terrazzo floors. An adjacent foyer terminates with a sculpture of a female figure.
The auditorium, which opened as a theater for live vaudeville acts as well as motion pictures, originally seated 1,400. Its 12-foot-high wall base is topped by a 4-foot band of geometric patterns. The stepped ceiling is recessed around a center mural and a colorful fire curtain surrounded by a Moderne-style proscenium.
The Pickwick is the product of the distinguished design partnership of R. Harold Zook and William F. McCaughey, two former apprentices of architect Howard Van Doren Shaw, and sculptor Alfonso Iannelli, who was responsible for much of the building’s ornamental work, including sculptures, murals, fire curtain, plaster panels, marquee, and the decorations for the theater’s Mighty Wurlitzer organ console. Iannelli may have had a vested interest in this project, as his studio and residence were located in Park Ridge.
In 1990, the rear portion of the building originally housing offices and a bowling alley was converted into three smaller screening rooms, in order to enhance the theater’s commercial prospects without endangering its original auditorium space. The marquee’s original red-and-gold color treatment was restored in 2012, along with interior refurbishment that also included reducing the auditorium’s seating capacity to 1,000.
References
Capitman, Barbara, et al. Rediscovering Art Deco U.S.A.: A Nationwide Tour of Architectural Delights. New York: Viking Studio Books, 1994.
Green, Betty. Zook: A Look at R. Harold Zook’s Unique Architecture. Chicago: Ampersand, Inc., 2010.
Jameson, David. Alfonso Iannelli: Modern by Design. Oak Park, IL: Top Five Books, 2013.
Preservation Real Estate Advisors. Pickwick Theater Building Nomination for Landmark Designation. Park Ridge, IL: Park Ridge Historic Preservation Commission, 2010.
Yanul, Thomas G., and Paul E. Sprague, “Pickwick Theater Building,” Cook County, Illinois. National Register of Historic Places Inventory–Nomination Form, 1974. National Park Service, U.S. Department of the Interior, Washington, D.C.
Writing Credits
If SAH Archipedia has been useful to you, please consider supporting it.
SAH Archipedia tells the story of the United States through its buildings, landscapes, and cities. This freely available resource empowers the public with authoritative knowledge that deepens their understanding and appreciation of the built environment. But the Society of Architectural Historians, which created SAH Archipedia with University of Virginia Press, needs your support to maintain the high-caliber research, writing, photography, cartography, editing, design, and programming that make SAH Archipedia a trusted online resource available to all who value the history of place, heritage tourism, and learning.








