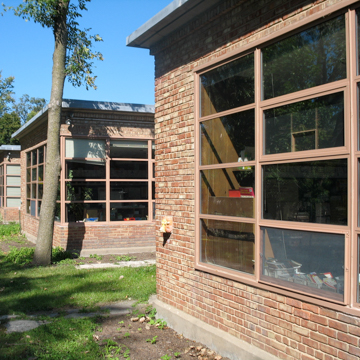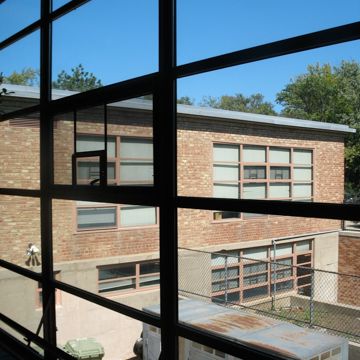Commissioned in 1938 and opened in 1940, Crow Island School, with its modern materials, low scale, connection to the outdoors, and attention to a child’s perspective, redefined how elementary schools should look and function in the post-Depression era. As a successful collaboration between a thoughtful, Progressive educator, an educational director of Creative Activities, and a creative design team, Crow Island defined the innovative “Winnetka Plan,” which served as a national model in the postwar period, when suburban growth and the Baby Boom produced a tremendous demand for new and modern schools throughout the United States.
Located in suburban Winnetka, Crow Island Public Elementary School is a low-scaled, rambling, flat-roofed modern structure that signaled a clear departure from the multi-storied, high-ceilinged, Classical Revival schools that dominated the building type in the 1920s. The exterior walls are composed of yellow brick, much of it laid in running bond but with thoughtful coursing to provide texture. The exterior also includes decorative tiles designed by sculptor and collaborator Lilian Swann (Eero’s fiancée) and whimsically depicts animals, from lions to pigs, in deep relief with highly colored glazes. A slender and slab-like three-story chimney marks the main entry to the school from the north, and two pairs of glazed entry doors lead into a wide hallway, at the intersection of the two main arms of the building. The two-story auditorium, library, and play space are adjacent, while the halls are composed of exposed brick walls (with wood bumpers at the corners to protect young elbows), steel supports, and broad fixed windows. Gathering spaces with hearths are tucked into the odd corners of the halls, bringing a residential intimacy to these larger spaces.
Classrooms protrude on either side of the long corridors so that windows and doors line three of the four sides of the classroom. Set into a green space adjacent to Crow Island Woods, students can see the outdoors, and access it easily when appropriate. The kindergarten classrooms are set just east of the main doors, and have a broad play yard of their own. The first graders are similarly grouped in classrooms west of the doors, and they have access to both a paved play area and the grassy yard to the west of the school. Older students are less segregated by age, and their classrooms are grouped around the central playground. Eero Saarinen also designed the school’s molded plywood furniture, scaling desks and chairs to the student occupants. Loja Saarinen, textile artist and founder of the Cranbrook Academy weaving department (and Eliel’s wife), designed the curtains and textiles. The curtains were specifically designed for the classroom spaces to cultivate a domestic and intentionally artful interior environment for children.
Rather than a unidirectional space that emphasizes the authority of the teacher, L-shaped classrooms provide flexibility in the seating arrangement, and the art sinks and enclosed bathroom make each classroom a self-sufficient community for much of the day. Classrooms are finished with exposed brick, ponderosa pine pin-up walls, and plaster walls brightly painted in primary colors. Originally a lanky pinwheel plan, in 1955 an additional arm was added on the west side of the school, to accommodate increased enrollment from 300 to 500 students.
Innovative in function and appearance, Crow Island School represents the collaboration of an engaged and thoughtful client, a dedicated and passionate design team, and the contributions of women designers, administrators, and educators. Carleton Wolsey Washburne, Superintendent of Winnetka Public Schools, was a national leader in Progressive education and wrote widely about the need to place the child at the center of all aspects of education. Appointed Superintendent of Winnetka schools in 1919, the Great Depression stymied school construction for most of his tenure, and Crow Island was Washburne’s first opportunity to realize his philosophy in built form, creating a school that would, for its duration, encourage an open, flexible, child-scaled and child-centered approach to education. Aggressive and energetic, Larry Perkins and his partners were young architects interested in taking on the design of a new and innovative school, but Washburne was reluctant to give such inexperienced men his prized commission. Perkins persuaded Finnish-born architect Eliel Saarinen and his son Eero to join his team, bringing their sense of modern refinement to the design. Perkins and Washburne conducted surveys with the mostly women teachers from Winnetka to discern desired design features, the feel of the spaces, and the naming of the new school; these responses were incorporated into their plans.
Frances Pressler, Director of Creative Activities, articulated the vision for the pedagogical and social use of the space. She wrote to the architects that she wanted the classrooms to “give [a] feeling of security. These are especially the places of living together and should give feeling of inviting home-likeness, settings in which constant, confident realization of self and others can take place.” Pressler stressed that the space should not feel “finished’ when students arrived lest the school feel as though it were being ”presented” to students, instead she advocated for the school to use materials that would change over time and could be shaped by student touch, allowing students to also collaborate in the feel of the school over time. Pressler researched and designed the “Pioneer Room,” an educational play space built into the basement of the school. It is an exact replica of a domestic interior from rural Illinois in 1840. With its functional wood-burning fireplace, authentic-to-the period furniture and wood-paneled interior, the still-utilized space allows contemporary students to engage with history and play via the specially designed room and its attention to child-sized details.
Perkins and Will would eventually design more than 500 schools, based chiefly on the understanding of needs and program they gained at Crow Island School. A powerful partnership between client and architectural team, Crow Island was also well-timed, an innovative and successful project that was well-publicized just as World War II redirected building efforts. Once the war ended, it was the clear prototype for the many educational buildings that would be needed to accommodate the generation flooding into schools in the decade following the war. For its influential role in twentieth-century school architecture, Crow Island was designated a National Historic Landmark in 1990.
References
Carbol, Betty Williams. The Making of a Special Place: A History of Crow Island School, Winnetka, Illinois. Evanston, IL: Advanced Reproductions, 1980.
“Crow Island School.” Architectural Forum (August 1941): 79–92.
Gould, Kathryn. “The Pioneer Room.” Crow Island School. Accessed November 3, 2021. https://www.winnetka36.org/Page/76.
Ogata, Amy F. “Building for Learning in Postwar American Schools.” Journal of the Society of Architectural Historians 67, no. 4 (December 2008): 562–591.
Perkins, Lawrence B. “When Janitors Build Schools.” American School Board Journal (September 1941).
Pressler Frances. "Letter to the Architects." In "Crow Island School," Architectural Forum 75 (August 1941): 80.
Tubergen, Janice E., “Crow Island School,” Cook County, Illinois. National Register of Historic Places Inventory–Nomination Form, 1989. National Park Service, U.S. Department of the Interior, Washington, D.C.
Washburne, Carleton Wolsey, and Sydney P. Marland Jr. Winnetka: The History and Significance of an Educational Experiment. New York: Prentice Hall, 1963.






