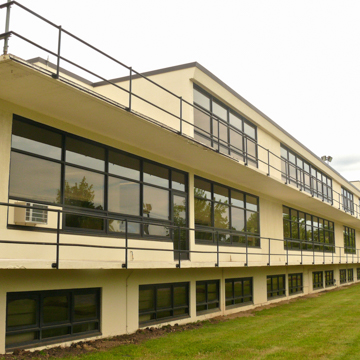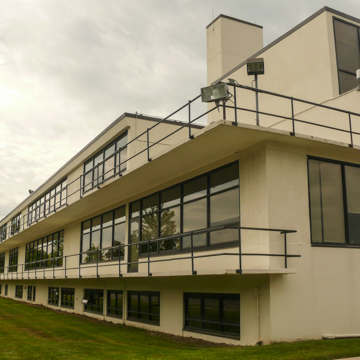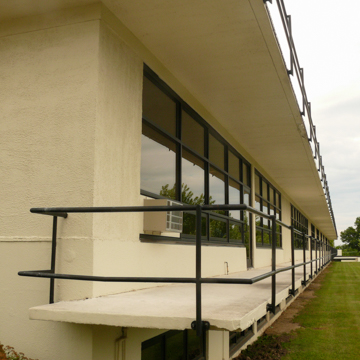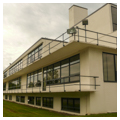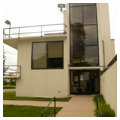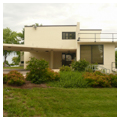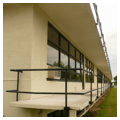You are here
Lake County Health Department Building
This two-story concrete structure, featuring flat roofs and ribbon-like windows, is one of the best examples of doctrinaire International Style in Illinois, as well as one of the finest early examples of solar-design medical buildings in the country. Due to its sleek modernist design, a contemporary Architectural Forum article called it “one of the most distinguished buildings in modern America.”
Prior to the advent of antibiotics, the most effective treatment for tuberculosis was believed to be sunlight, fresh air, and rest. The Paimio Sanatorium in Finland (1933, Alvar Aalto) had received critical acclaim for its groundbreaking hospital design, including ribbon windows, roof terraces, and machine aesthetic.
In 1938, the Lake County Tuberculosis Institute commissioned architects William A. Ganster and W. L. Pereira and Associates to design a replacement structure for its existing treatment facility, an ensemble of tents and cottages known as “Lake Breeze.” The new 92-bed facility was situated on a 22-acre parcel on the outskirts of Waukegan, 40 miles north of Chicago.
The building’s 50 x 375-foot floor plan featured a long southern orientation that provided maximum sunlight exposure to patient rooms, which opened onto balconies and terraces. A small wing to the north housed administrative and medical offices, while more modest buildings, to the east and west, accommodated residences for doctors and nurses.
After Lake County converted the facility to county health offices in 1974, it replaced some of the interior partitions as well as the original steel-frame windows and frosted glass transoms, which were replaced by similarly proportioned aluminum-framed windows.
References
Denzer, Anthony. “Tuberculosis and Solar Architecture.” Solar House History, May 21, 2013. Accessed September 13, 2017. http://solarhousehistory.com.
Koeper, Frederick. Illinois Architecture: From Territorial Times to the Present. Chicago: University of Chicago Press, 1968.
Nelson, George. “Lake County Tuberculosis Sanatorium.” Architectural Forum,September 1940.
Rohrer, Ty, “Lake County Tuberculosis Sanatorium,” Lake County, Illinois. National Register of Historic Places Landmark Nomination Form, 2005. National Park Service, U.S. Department of the Interior, Washington, D.C.
Weston, Richard. Alvar Alto. New York: Phaidon Press, 1997.
Writing Credits
If SAH Archipedia has been useful to you, please consider supporting it.
SAH Archipedia tells the story of the United States through its buildings, landscapes, and cities. This freely available resource empowers the public with authoritative knowledge that deepens their understanding and appreciation of the built environment. But the Society of Architectural Historians, which created SAH Archipedia with University of Virginia Press, needs your support to maintain the high-caliber research, writing, photography, cartography, editing, design, and programming that make SAH Archipedia a trusted online resource available to all who value the history of place, heritage tourism, and learning.

