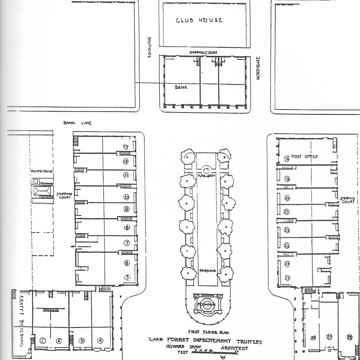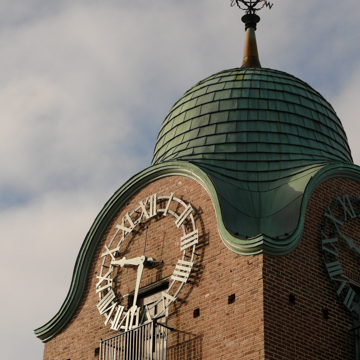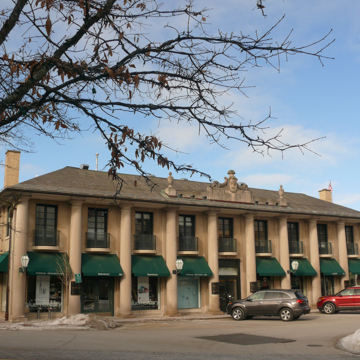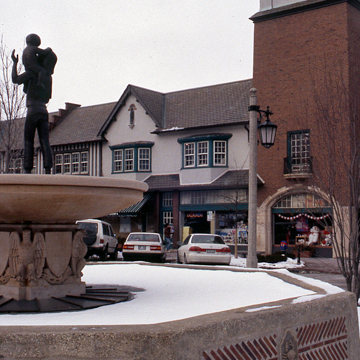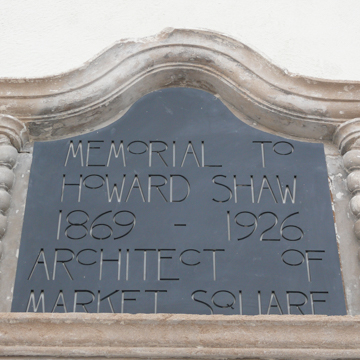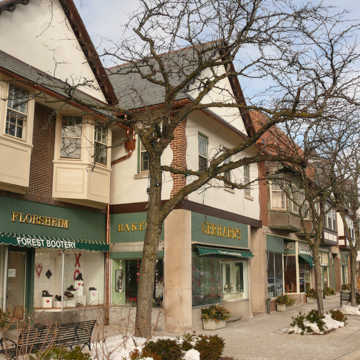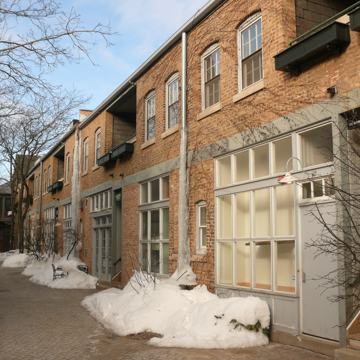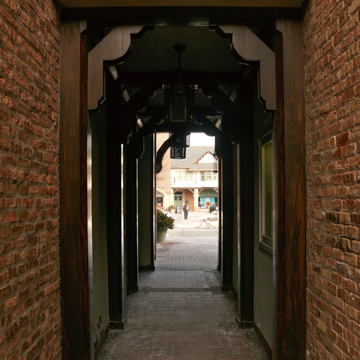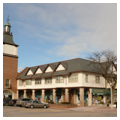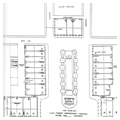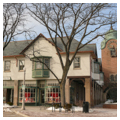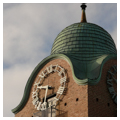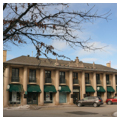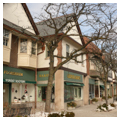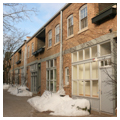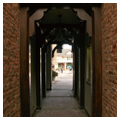Located in the Chicago satellite community of Lake Forest, Market Square was one of the first planned shopping centers in the country and was also the earliest business district laid out specifically to accommodate motor vehicles. Its design was widely influential and helped establish a national precedent for integrated shopping districts, including Country Club Plaza in Kansas City, Missouri (1922).
The project was initiated in 1913 when a group of Lake Forest residents formed an investment trust to purchase a 400-foot-long deteriorating section of the business district opposite the railroad station, which one critic had called “a disgrace to civilization.” That location was important since the railroad provided a critical connection to Chicago, thirty miles south, but the design of Market Square indicated that another form of transportation was going to become equally important to the community.
Led by real estate developer Arthur Aldis, the Lake Forest Improvement Plan called for replacing the existing structures with a group of new buildings arranged in a 260-foot-deep, U-shaped plan around a landscaped area, with wide perimeter internal streets to accommodate easy access, movement, and parking of automobiles.
On the ground level of the buildings, thirty storefronts with minimal signage are arranged along the north and south sides of the square. Above them, on the second floor, are thirty apartments and/or offices. Facing the square, at the west end, is a freestanding market-style building. The project also included the widening of Western Avenue, curbside parking, rear service courts for deliveries, a clubhouse, and a post office.
Market Square’s architect was Howard Van Doren Shaw, a part-time Lake Forest resident known for his highly refined, traditional designs. Shaw was assisted by Edward H. Bennett, the architect and planner instrumental in the creation and implementation of the 1909 Plan of Chicago, along with Daniel H. Burnham. Among the town planning projects that preceded, and influenced, this project are Hampstead Garden Suburb outside London, England (1909, Raymond Unwin and Barry Parker), Port Sunlight near Liverpool, England (1899–1914), and Station Square in Forest Hills, Queens, New York (1912), all of which sought to satisfy commercial and transportation requirements with romantic architectural and landscape features.
The architecture of Market Square is a mix of styles, mainly English but also Flemish, German, and Italian. Materials include brick, limestone, stucco, and wood. Rooflines are broken by cross gables, dormers, and projecting bays. Other details include half-timbering, stepped gables, scroll brackets, escutcheons, weathervanes, sundials, lions, and fruit baskets. Two clock towers dominate the square, anchoring and projecting from its north and south sides. The south tower is topped by a curved copper dome, which is Bavarian or Tyrolean in style, while the design of the north tower is more reminiscent of a European town hall, such as the one in Stockholm, Sweden (1913).
The market hall-style building, originally occupied by a bank, features a two-story Doric columned loggia and is topped by a fanciful escutcheon. Behind is a clubhouse built for the Young Men’s Club and, to the north, an Art Deco post office designed by one of Shaw’s associates, Ralph Milman (1888–1963). At the east end of the square is a brick fountain decorated with water motifs and a sculpture by Sylvia Judson Shaw.
Despite the passage of time, the buildings retain a high level of architectural integrity. In the early 1980s, Vinci/Hamp Architects restored the complex. In summer 2017, L3 Capital, the owners of the shopping area, added an arcade on the north side of the square, similar to that on the south side. The new arcade adds a second entrance to some of the shops as well as outdoor seating and space for community events.
References
Cohen, Stuart. Inventing the New American House: Howard Van Doren Shaw, Architect.New York: Monacelli Press, 2015.
Dart, Susan. Market Square. Lake Forest, IL: Lake Forest-Lake Bluff Historical Society, 1984.
Greene, Virginia. The Architecture of Howard Van Doren Shaw. Chicago: Chicago Review Press, 1998.
Lake Forest Foundation for Historic Preservation. A Preservation Foundation Guide to National Register Properties. Lake Forest, IL: Lake Forest Foundation, 1994.
Longstreth, Richard. City Center to Regional Mall.Cambridge: MIT Press, 1997.
Miller, Arthur H., and Shirley M. Paddock. Lake Forest: Estates, People, and Culture. Chicago: Arcadia Publishing, 2000.


