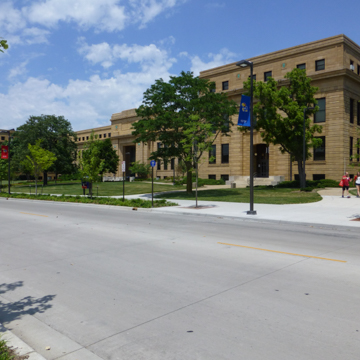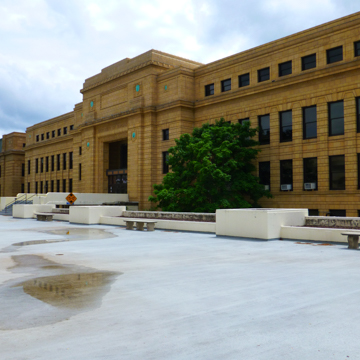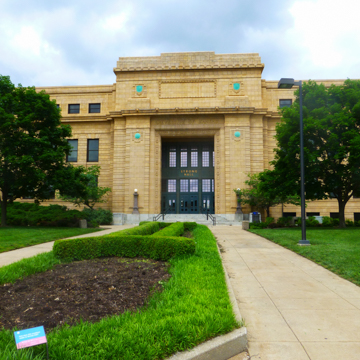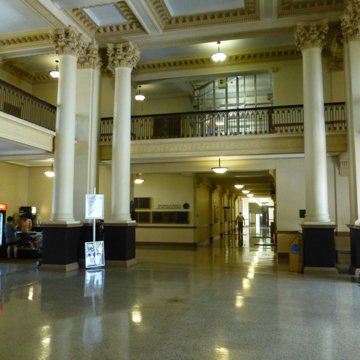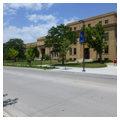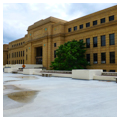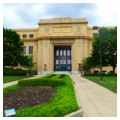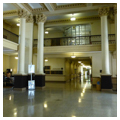Strong Hall is the centerpiece of the University of Kansas campus. A massive structure conceived in the Beaux-Arts tradition, it speaks to the aspirations of Frank Strong, chancellor of the University of Kansas from 1902 until 1920. During this time he helped to remake the campus, commissioning noted landscape architect and planner George Kessler to produce a master plan for the campus (1904) and initiating the construction of seven new campus buildings, all of which were completed during his tenure except the Administration Building, which was named after Strong upon his death in 1939. Its lengthy gestation reveals the political nature of construction on Kansas’s public university campuses.
The University of Kansas was established in 1863 on a hilltop on the southwestern outskirts of Lawrence. Initially, the campus grew organically, with buildings erected along the ridge of the hill called Mount Oread. When Kessler was hired to create a master plan, he respected the existing topography, landscape development, and building placement, but ratified the linear order of the campus, attempting to give it a more formal structure. Among other things, Kessler envisioned a new main entry to campus from the south that would terminate near the middle the existing crescent-shaped path along the top of the hill, later named Jayhawk Boulevard. This new entry led to a passage up to and around a proposed central administrative building, and was meant to form the symbolic heart of the campus.
Professors William A. Griffith and Olin Templin, who were tasked with planning this administrative center, envisioned three buildings symmetrically oriented around a large south-facing lawn opening onto Jayhawk Boulevard, with a north-facing formal entry portico. Montrose Pallen McArdle, a St. Louis architect who had just been awarded a gold medal for the design of the best building at the Louisiana Purchase Exposition, received the commission for the Administration Building, presumably through Kessler’s influence, with whom he worked at the exposition.
McArdle followed the suggestions of Griffith and Templin, proposing a limestone structure with the simplified formality typical of Beaux-Arts design. Because of the slope of the site, the proposed building was four stories on the north side and three stories on the south. A multi-level entry hall, open through the full height of the building and capped by a glazed dome, was meant to reconcile these two entrances. The state legislature, which controlled the university’s funding, balked at the cost of this signature building. Kessler’s entry proposal was not funded, and the north entry was reduced from a grand gesture to a utilitarian egress; the multi-level lobby, with its vertical opening and skylight, was also abandoned. They also stipulated that the exterior be faced in terra-cotta rather than stone.
Even with the proposed changes, the Administration Building was grand and skillfully designed. The facades took good advantage of the flexibility of terra-cotta. Horizontal banding above the lowest floor and below the top floor reduce the apparent height of the building. The alternating height of the coursing on the middle floors enhances this effect. Subtle shifts in the surface break down the structure’s apparent bulk. The additional height of the central entry bay provides focus for the building and selected turquoise accents give life to the largely tan structure.
On the interior, the lobby, which features two-story, classically inspired columns and piers as well as a decorative railing, retains something of the grandeur of the original scheme. The remainder of the building is well ordered but relatively utilitarian. A fifteen-foot-wide, double-loaded corridor connects all parts of the building. Stairs are strategically located on both sides of the lobby, at either end of the 175-foot-long main corridor, and near the ends of the smaller wings.
Even with the cost-saving changes, the legislature was hesitant to fund such a massive project, and in 1909 funded only the east wing. In 1912 the legislature provided funding for the excavation and construction of the basement level of the central portion of the building. Funding for the west wing was provided in 1917. After the central section was completed, the building opened for occupancy in 1923. It contained the chancellor’s office, the registrar’s office, the Graduate School, the Business School, the School of Fine Arts, a chapel, recital hall, art gallery, and the departments of mathematics, economics, and philosophy.
Over the years a number of changes have been made to the building. In 1965, Spencer Library was built on the downhill slope on the north side. It was connected to Strong Hall by a deck above the first level. In 1971, the northern side of the third floor in the center portion of the building was closed to through traffic and made into a single administrative suite. The recital hall was converted into a multi-media auditorium in 1973. Meanwhile, some portions of the building, notably some of the toilet rooms, appear to have received only minimal maintenance.
In 1998 Strong Hall underwent major renovations and upgrading. It continues to house administrative offices, in addition to several student programs and services.
References
Berneking, Carolyn Bailey, “Strong Hall,” Douglas County, Kansas. National Register of Historic Places Inventory-Nomination Form, 1997. National Park Service, U.S. Department of the Interior, Washington, D.C.
Nugent, Rachel, and Elizabeth Rosen, “University of Kansas Historic District,” Douglas County, Kansas. National Register of Historic Places Multiple Property Documentation Form, 2013. National Park Service, U.S. Department of the Interior, Washington, D.C.

