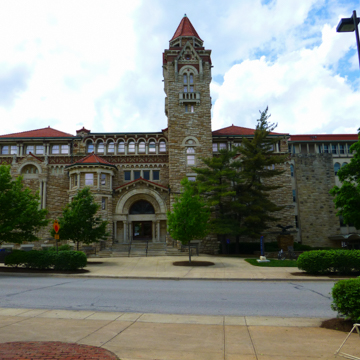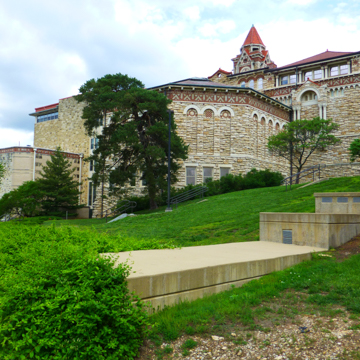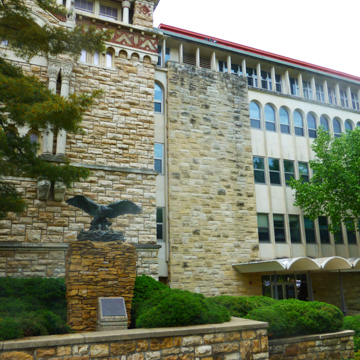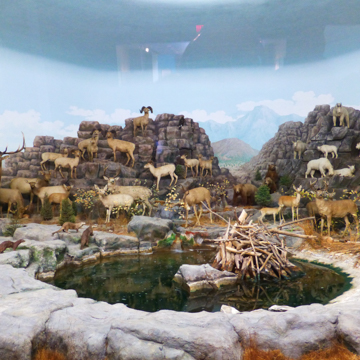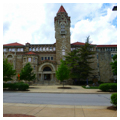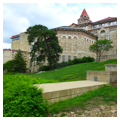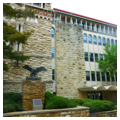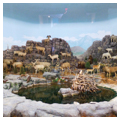You are here
Dyche Hall
Dyche Hall is an unusual and distinctive building on the University of Kansas campus. Completed in 1902, it was designed by noted Kansas City architects Root and Siemens in an exuberant and inventive interpretation of the Romanesque Revival style. The building occupies a steeply sloping site near the southern end of Jayhawk Boulevard, which follows the crest of Mount Oread through the center of campus. The structure, also known as the Natural History Museum, houses Lewis Lindsay Dyche’s (1857–1915) extensive collection of mounted animals and natural objects.
Dyche grew up in rural Osage County and studied science at the University of Kansas, receiving two bachelor’s degrees. After taking a course in taxidermy in 1877 taught by William Temple Hornaday, Chief Taxidermist of the National Museum, Dyche found his calling. He traveled the world and expanded his ever-growing collection of mounted animals. The Kansas Legislature authorized funding for a museum to preserve Dyche’s collection in 1901, and selected the firm of Root and Siemens as the winners of a design completion.
The building is faced in rough-hewn limestone laid in irregular coursing with smooth stone belt lines at the floor lines of the fourth and fifth floor levels. It is accented by a series of two-story, protruding pediment-capped blind archways resting on paired columns, which in turn bear on cantilevered bases. These elements provide scale and character to the largely windowless lower floors that contain the natural history exhibits. The top floor has continuous windows set back behind a shallow arcade, which rests on a decorative brick frieze.
The primary focus of Dyche Hall is the main entry and its two flanking towers on the east elevation. A wide set of stairs leads up to the entry level, which is the building’s fourth floor because of the slope of the site. A large part of the challenge in the design of the building was its site, which falls over thirty feet from the entry facade on the east and from the rear of the site on the west. The entry was modeled after the portals at the Church of St. Trophime in Arles, France. A pair of stone columns on each side of the double entry doors supports a short, elaborately carved stone entablature. A grand, decorated, half-round arch springs from the entablature and frames the doors and a fanlight above. The towers, although quite different, both help to define the entry. The smaller three-story tower does its part, but the larger seven-story tower steals the show. Protruding from the building on the west is an enclosure housing a diorama that Dyche presented as part of the Kansas Pavilion at the 1893 Chicago World’s Fair. Taken as a whole, the composition is confident and compelling.
Sadly, a routine inspection in 1932 uncovered structural deficiencies. The building was closed for a number of years before the structural members were reinforced. It opened again in 1941. In 1963, a major classroom addition was erected on Dyche Hall’s south side. The addition skillfully relates to the original building while also recognizing contemporary stylistic trends. For example, the top floors of both buildings have continuous shaded windows, but the 1960s interpretation of the shading structure is very different from its early-twentieth-century counterpart.
As might be expected, the interior has evolved over time as needs and exhibits have changed. The museum now occupies the third through sixth levels of the original structure. A four-story wing was added to the north end of the building in the 1990s.
References
Nugent, Rachel, and Elizabeth Rosen, “University of Kansas Historic District,” Douglas County, Kansas. National Register of Historic Places Multiple Property Documentation Form, 2013. National Park Service, U.S. Department of the Interior, Washington, D.C.
Pancratz, Richard, and Charles Hall, “Dyche Hall,” Douglas County, Kansas. National Register of Historic Places Inventory-Nomination Form, 1974. National Park Service, U.S. Department of the Interior, Washington, D.C.
Writing Credits
If SAH Archipedia has been useful to you, please consider supporting it.
SAH Archipedia tells the story of the United States through its buildings, landscapes, and cities. This freely available resource empowers the public with authoritative knowledge that deepens their understanding and appreciation of the built environment. But the Society of Architectural Historians, which created SAH Archipedia with University of Virginia Press, needs your support to maintain the high-caliber research, writing, photography, cartography, editing, design, and programming that make SAH Archipedia a trusted online resource available to all who value the history of place, heritage tourism, and learning.














