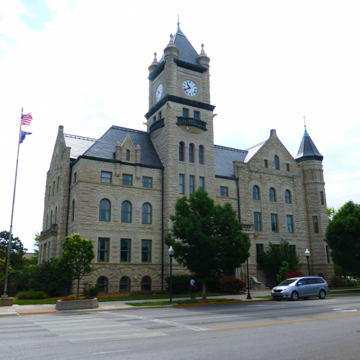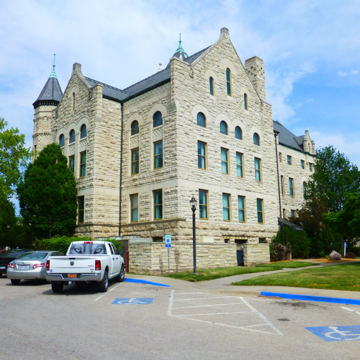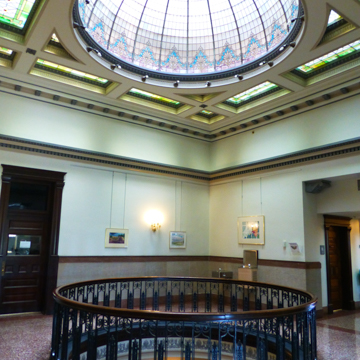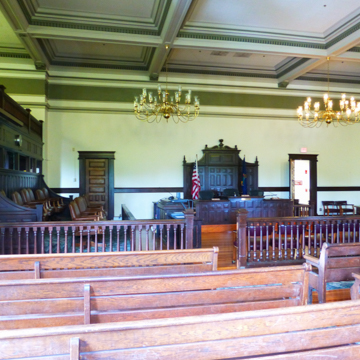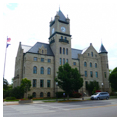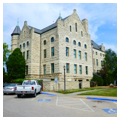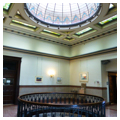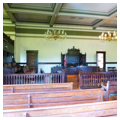The Douglas County Courthouse is an important landmark. The first and only courthouse the county has ever known, this handsome building is the result of the collaborative efforts of two prominent regional architects, John G. Haskell and Frederick C. Gunn.
Douglas County was among the earlier counties to be established in Kansas; it was also among the more affluent and populous counties. It is surprising, then, that Douglas County did not have a courthouse until the twentieth century. County offices had always been housed in rental spaces in various buildings around the City of Lawrence. By 1899 when the voters of Douglas County authorized a tax levy to raise $80,000 to construct a courthouse, many of the county offices were located either in the Lawrence City Hall or in the Head Center Hose Company facility. While marginally adequate, the spaces were neither convenient nor appropriate for county business.
After funding had been secured, the County Commissioners solicited offers for a site for the new courthouse. In February of 1902 they accepted an offer from J. B. Watkins, who offered to donate four plots of land on the southeast corner of Massachusetts and Eleventh streets, diagonally across from his bank and mortgage company building. The southern edge of the site bounds the northern edge of the city park and also marks the southern terminus of the commercial section of Massachusetts Street.
Unable to decide between two of the proposals they had received in the design competition, the Commissioners asked the respective architects, Haskell and Gunn, if they would be willing to work together on the design of the courthouse. Seventy-year-old Haskell had nearly a half-century of architectural experience, much of it as principal of his own firm, while 37-year-old Gunn gained most of his fifteen years of experience during his partnership with Louis Curtiss, a remarkably talented and idiosyncratic designer. The two architects readily agreed to collaborate on the Douglas County Courthouse. Haskell had served together in the Civil War with Gunn’s father, Major Otis B. Gunn, and the two had remained friends. On a professional level, both men had worked with a variety of clients and in a number of stylistic manners. In addition to pairing Haskell and Gunn, the Douglas County Commissioners paid two other competitors for the use of their ideas. This mix of ideas and influences, along with the building’s challenging site, fostered its unique outcome.
The building has two distinct volumes. The southern part of the building has a tall gabled roof running east to west with a large gabled dormer attached to the south face of the roof. The northern part features a truncated hipped roof with a large gabled dormer facing north and smaller gabled dormers facing east and west. Both sides of the building have a mixture of similarly sized arched and rectilinear window openings, but the fenestration patterns of the two sides are different. The entire building is clad in locally quarried rough-faced limestone that is augmented by smooth limestone trim around the windows. The large, four-story masses are accented by an octagonal tower with a conical roof on the building’s southeast corner and a six-story clock tower attached to the west side of the northern portion of the building. The building has two entrances: the main entry is a half level above grade on the west side facing Massachusetts Street and a secondary entry is a full level above grade on the north or Eleventh Street side. Both entrances are located under a recessed arch. Although the facades are complex, they have a coherent order. While the individual contributions of the architects are not known, the composition and detailing are reminiscent of Haskell’s McPherson County Courthouse.
On the interior, housekeeping and smaller offices occupy the lowest level. The second or entry level contains the offices most frequented by the public. The third level houses the judicial functions, including a grand double-height courtroom. Additional offices are tucked in around the courtroom volume on the fourth floor. Both of the building’s entrances lead directly to a central lobby, which has a round opening to a similar lobby space above. A glass dome lets light into the upper lobby space from dormer windows in the attic. Both lobbies give access to nearly all the building’s public spaces.
The population of Douglas County has grown from just over 25,000 people in 1900 to over 116,000 people in 2015. The business of the courthouse has grown as well. The nooks and crannies of the old Courthouse have absorbed a number of new offices that help to serve this larger constituency. As with many older courthouses, a judicial center has been added. It sits far enough to the east of the original building that it does not compromise the appearance of the historic structure.
References
Longstreth, Richard. “Richardsonian Architecture in Kansas.” In The Spirit of H. H. Richardson on The Midland Prairies: Regional Transformations of an Architectural Style, edited by Paul Clifford Larson and Susan M. Brown. Ames: Iowa State University Press, 1988.
Pankratz, Richard, “Douglas County Courthouse,” Douglas County, Kansas. National Register of Historic Places Inventory-Nomination Form, 1975. National Park Service, U.S. Department of the Interior, Washington, D.C.
Schwenk, Sally F., “Historic County Courthouses of Kansas.” Multiple Property Documentation Form, 2002. National Park Service, U.S. Department of the Interior, Washington, D.C.














