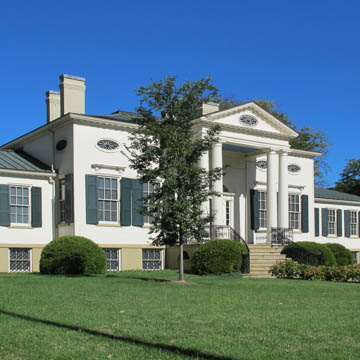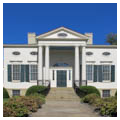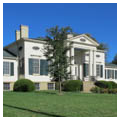You are here
Taft Museum
The Baum-Taft House, now the Taft Museum, is Cincinnati’s oldest wood frame residence, and one of Ohio’s finest examples of the Federal Style. Martin Baum built the house though he owned it only for a short time before he went bankrupt in 1826. Nicholas Longworth, famed for his viticulture, bought the house in 1830, and centered his winemaking enterprise there. David Sinton purchased the house in 1871, and it passed to his daughter Anna and Charles Phelps Taft at the time of their marriage in 1873. Under the Tafts the house became a center of Cincinnati society and political life (Taft’s half-brother, William Howard Taft, accepted the Republican nomination for President under the house’s portico in 1908). In 1927 the Tafts bequeathed their extensive art collection and the house to the Cincinnati Institute of Fine Arts; the house opened as a fine art museum in 1932 and continues to operate as a museum to the present day.
The Baum-Taft House presents its long side to Lytle Park, and its principal floor is raised on a high basement. The hip-roofed central pavilion suppresses the second story, and appears to be just one story with an attic. The side wings extend a further four bays to each side, making the house a total of thirteen bays wide. A central portico, supported by coupled Roman Tuscan columns, protects a wide main door with fanlights and sidelights. Elliptical windows light the second story above each bay of the main block, and a similar window is set into the center of the tympanum of the portico. The site gently slopes away from the front elevation, so that the basement is fully above grade on the downslope side; a large frame gallery links the ballroom to the house’s formal gardens. The interior of the building retains much of the Federal ornament in its door surrounds, overmantels, and trimwork, but significant alterations have been made to accommodate the house’s museum function. One significant alteration was reversed in 1995 when a suite of eight large landscape murals were restored to the house. Commissioned by Nicholas Longworth in 1850, these murals are the work of Robert Seldon Duncanson, a significant African American painter of the Hudson River School who began his career in Cincinnati.
Although the house was long attributed to Benjamin Henry Latrobe, no evidence exists to support that claim. The original designer of the Baum-Taft House remains unknown, but the form of the building suggests the architect was familiar with the brick, one-story pavilion houses of the Chesapeake Bay Region and the Virginia Piedmont, such as Homewood in Baltimore and Bremo in Fluvanna County, Virginia. (Martin Baum was raised in Hagerstown, Maryland, and had family connections in the state, so he may have known Homewood personally). Clay Lancaster identified a number of similar “pavilion houses” in central Kentucky around Lexington that were built in the 1810s, and it may be that the Baum-Taft House was patterned after these. Absent any evidence to the contrary, it is now generally accepted that the house was designed and built by a local carpenter in close consultation with Baum.
The Baum-Taft House has undergone several significant changes in its history. David Sinton built an addition to the northeast side of the house in the 1870s, and several years later Anna Taft enlarged the dining room with a small addition to the southeast end of the room. When the museum was established in the late 1920s, a century of alterations, fixtures, and equipment were removed so the building could function as a public gallery. In 2004, Ann Beha Architects of Boston renovated the gallery spaces and designed a large addition to the southeast of the property that includes educational facilities, event spaces, a museum shop, and a parking garage. The Rowe Family Garden was designed by Reed Hilderbrand Associates to incorporate the enlarged outdoor space over the parking addition into the historical formal gardens of the property.
References
Cote, Richard C. “The Baum-Taft House: An Architectural History.” In The Taft Museum: Its History and Collections, edited by Edward J. Sullivan. Manchester, VT: Hudson Hills, 1995.
Fazio, Michael W., and Patrick A. Snadon. The Domestic Architecture of Benjamin Henry Latrobe. Baltimore: Johns Hopkins University Press, 2006.
Federal Writers’ Project . Cincinnati: A Guide to the Queen City and Its Neighbors. Cincinnati: Wiesen-Hart Press, 1943.
Foster, Gerald. American Houses, A Field Guide to the Architecture of the Home. New York: Houghton Mifflin Company, 2004.
McAlester, Virginia Savage. A Field Guide to American Houses, The Definitive Guide to Identifying and Understanding America’s Domestic Architecture.New York: Alfred A. Knopf, 2014.
Pitts, Carolyn, “Baum-Taft House,” Hamilton County, Ohio. National Register of Historic Places Inventory-Nomination Form, 1975. National Park Service, U.S. Department of the Interior, Washington, DC.
Writing Credits
If SAH Archipedia has been useful to you, please consider supporting it.
SAH Archipedia tells the story of the United States through its buildings, landscapes, and cities. This freely available resource empowers the public with authoritative knowledge that deepens their understanding and appreciation of the built environment. But the Society of Architectural Historians, which created SAH Archipedia with University of Virginia Press, needs your support to maintain the high-caliber research, writing, photography, cartography, editing, design, and programming that make SAH Archipedia a trusted online resource available to all who value the history of place, heritage tourism, and learning.











