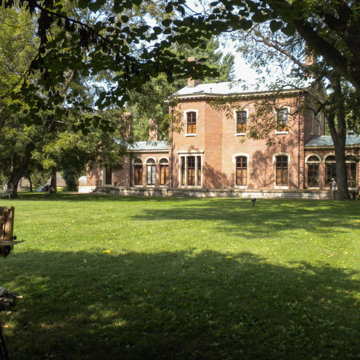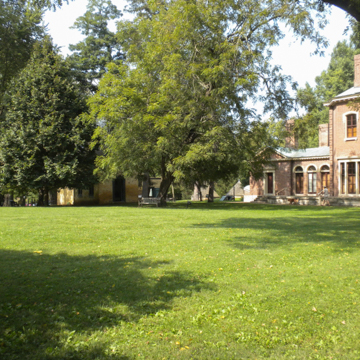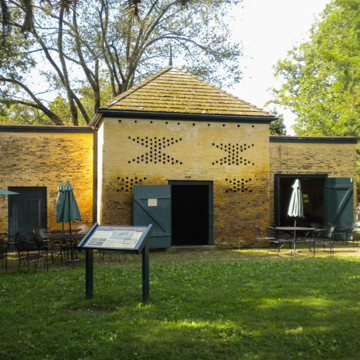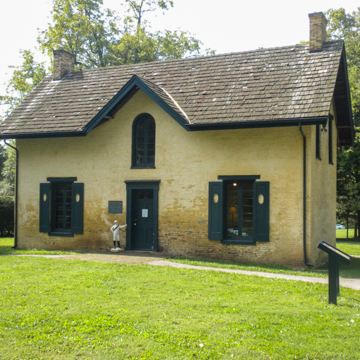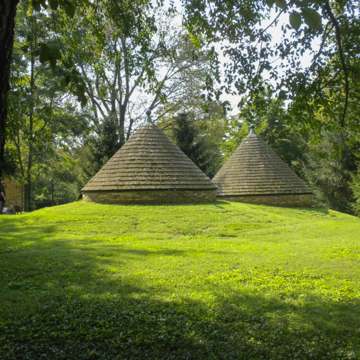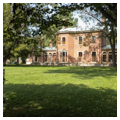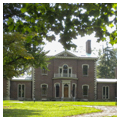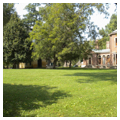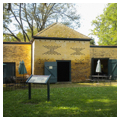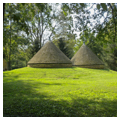You are here
Ashland
The main house at Ashland dates from 1854–1856. Commissioned by Henry Clay’s son James B. Clay and his wife Susan, it was designed and supervised by Lexington architect Thomas Lewinski. However, its complete building history is considerably more complicated. Henry Clay acquired the estate in 1804, and he and his wife Lucretia built the main house in at least two stages between c. 1805–1814, with assistance from their friend, architect Benjamin Henry Latrobe. The Clays added numerous outbuildings through the 1840s, several of which survive. When James purchased the estate after his father’s death, he deemed the original house structurally unsound. He directed Lewinski to demolish it and rebuild a reproduction, apparently using the same floor plan and the same massing, but with the Italianate Victorian detailing. Other Clay family descendants made subsequent changes in the later nineteenth century. This is the house that visitors see today, although the earlier outbuildings and many furnishings and personal artifacts of Henry and Lucretia Clay survive from the earlier house.
Henry Clay (1777–1852) is Kentucky’s most famous citizen. He moved from Virginia to Lexington in 1797 and in 1799 married Lucretia Hart (1781–1864), who managed the Ashland estate during her husband’s long absences. Clay became a United States senator in 1806 and thereafter served nearly continuously in one house or the other of the United States Congress for almost half a century. He became Secretary of State under John Quincy Adams and ran three times for president. The Clays had eleven children; Clay’s plans for the house progressed as his political career advanced and his family expanded.
The early Ashland comprised a two-story central block with one-story wings. The central block came first, but it is difficult to date its completion. In 1805, Clay contracted with Lexington builder John Fisher to erect a house on the Ashland estate. The previous owner had resided there, suggesting that a dwelling of some sort already existed; the Clays may have incorporated it into their new house or may have used it as a service building. It is possible that Clay and his builder completed the new central block of the house as early as 1809 or as late as 1811–1812. Two sketch floor plan drawings by Latrobe survive for the one-story wings of Ashland, the first dating c. 1812, the second 1813, along with letters between architect and client. These prove Latrobe’s involvement in Ashland’s wings, but he may also have had a hand in designing the earlier central block. Clay and Latrobe worked together on modifications to the United States Capitol Building in Washington in 1811, while Clay was Speaker of the House. In combination, Latrobe’s sketch plans for the Ashland wings show that he knew the plan of the earlier central block, a plan that resembles some of his domestic designs, with octagonal rooms tangentially related and placed with other rooms in a revolving or pin-wheeling configuration that seems quite foreign to the vocabulary of Lexington Federal-period builders. This room arrangement survives in the plan of the rebuilt 1850s Ashland.
The central block of the early Ashland was a two-story, three-bay composition, the center bay of which advanced slightly with a shallow pediment at the roofline. A Palladian-style window occupied the center of the second story, with a semi-octagonal protrusion on the first story, revealing the octagonal hall behind. The external face of the octagon had a frontispiece of slender, Tuscan columns supporting an entablature surrounding double doors topped by an arched transom. Large, floor-length windows occupied the secondary faces of the octagon. The door was approached by a flight of stone steps corresponding to the above-grade height of the mostly-submerged basement. If Latrobe participated in the design of this central block, as is suggested by the stylistically progressive three-bay composition, then Clay and his builder were likely responsible for the almost Georgian exterior detailing, which by then was rather old-fashioned compared to the simplified neoclassicism Latrobe preferred.
Latrobe’s one-story wings had lateral hyphens and gable-roofed end pavilions that protruded forward in a U-configuration. Both the hyphens and the end pavilions contained giant, tripartite windows beneath blind segmental arches. Latrobe had intended the larger windows to be placed on the opposite, or east, garden front of the house with smaller windows on the west, or entrance front, but Clay and his builder reversed this arrangement. They also switched the functions the architect had designated for the lateral wings from north to south: Latrobe had intended to place the kitchen in the north wing with bedchambers in the south wing, an arrangement that Clay and his builder reversed. A historic photograph and several engraved and lithographic views record the entry front of the completed mansion before its 1850s rebuilding. It is possible that the New Madrid earthquakes of 1811–1812 damaged the brick walls of Ashland during or after construction, or that the brick was substandard. Clay eventually had the walls of the house whitewashed a pearl color in an attempt to conserve the brick and conceal its defects. To the south of the main house, several outbuildings survive from Henry Clay’s period, including a brick smokehouse of 1817 (to which later wings were added), two circular ice houses of 1830, with conical roofs and deep pits, and a small gardener’s house of 1846, designed by Lewinski.
In 1854–1856, the demolition of the original house sparked the first significant preservation controversy in Kentucky when James B. Clay was criticized for destroying his father’s famous house. That he and Lewinski recreated it in a form similar to the original, however, implies that they considered their action as an early “preservation” effort and the new house as a conscious memorial to Henry Clay. This was contemporary with the formation of the Mount Vernon Ladies’ Association and its drive to purchase and preserve Washington’s home.
The rebuilt Ashland of Lewinski and James B., though following the composition of the original house, with replete with up-to-date Italianate detailing, including stone quoins at the corners and cast-iron elements, such as window hood molds, ornamental balconies on the wings, and the central door frontispiece. In general outlines this frontispiece replicated the Federal original, but it did so in iron. The second story of the new house is slightly higher than that of the earlier house. The floor plan replicated the original octagonal entrance hall and octagonal dining room of the earlier central block, with a rectangular drawing room and an elliptical stair hall, all placed in a pinwheeling configuration; an octagonal library and three bedchambers occupy the north wing, while a bedchamber, kitchen, and laundry occupy the southern wing.
In 1866, after James B. Clay’s death, the newly formed Kentucky University bought the Ashland estate for use as an agricultural and mechanical college. Ashland returned to family ownership when a Clay granddaughter, Anne Clay McDowell, purchased the estate in 1882. McDowell and her husband made interior alterations that included rebuilding the main staircase in a late Victorian Eastlake style and installing pressed wood wainscoting and new gas chandeliers; outside, they added a glass conservatory (now gone) to the rear, or east, facade of the house. In 1904, Clay descendants began partitioning the 600-acre farm and hired the Olmsted Brothers to plan the Ashland Park subdivision, an early Lexington suburban development. The last Clay heir died in 1948, and the house and its remaining 17 acres passed to the newly formed Henry Clay Memorial Foundation, which still administers it today. The Foundation opened the mansion as a museum in 1950 and, in the same year, commissioned landscape architect Henry Fletcher Kinney to design a walled, geometric garden southeast of the house, supposedly to restore a lost, formal garden originally created by Henry and Lucretia Clay. The Ashland grounds serve as a beautiful public park in the midst of urban Lexington, while the house remains open as a museum that interprets the complex life and architecture of Henry Clay and his family.
References
Brooks, Eric. Ashland: The Henry Clay Estate.Chicago: Arcadia Publishing, 2007.
Fazio, Michael, and Patrick Snadon. The Domestic Architecture of Benjamin Henry Latrobe.Baltimore: Johns Hopkins Univ. Press, 2006.
Lancaster, Clay. Antebellum Architecture of Kentucky.Lexington: University Press of Kentucky, 1991.
Rettig, Polly M., “Ashland,” Fayette County, Kentucky. National Register of Historic Places Inventory-Nomination Form, 1975. National Park Service, U.S. Department of the Interior, Washington, DC.
Snadon, Patrick. “Benjamin Henry Latrobe and Neoclassical Lexington.” In Bluegrass Renaissance: The History and Culture of Central Kentucky, 1792-1852,edited by James C. Klotter and Daniel B. Rowland, 286-343. Lexington: University Press of Kentucky, 2012.
Writing Credits
If SAH Archipedia has been useful to you, please consider supporting it.
SAH Archipedia tells the story of the United States through its buildings, landscapes, and cities. This freely available resource empowers the public with authoritative knowledge that deepens their understanding and appreciation of the built environment. But the Society of Architectural Historians, which created SAH Archipedia with University of Virginia Press, needs your support to maintain the high-caliber research, writing, photography, cartography, editing, design, and programming that make SAH Archipedia a trusted online resource available to all who value the history of place, heritage tourism, and learning.














